points-on-a-line

Manipulated
in all axis,
this form undulates to create
programmatic space that shifts from interior to exterior. Generated by two parallel lines,
each broken into 9 points which reposition to create distinct destinations where the
user can choose to be solitaire or social. The upward oriented courtyards
provide an exaggerated sense of scale. Continuous roof lines flow through the
site, with broken edges lowered in bedrooms for a change in proportion, in
moments enigmatic, as
a whole tailored
and seamless.
status:
built
project scope: architecture, interiors
location: los angeles, california
size: 5900 square feet
photos: © Manolo Langis
project scope: architecture, interiors
location: los angeles, california
size: 5900 square feet
photos: © Manolo Langis
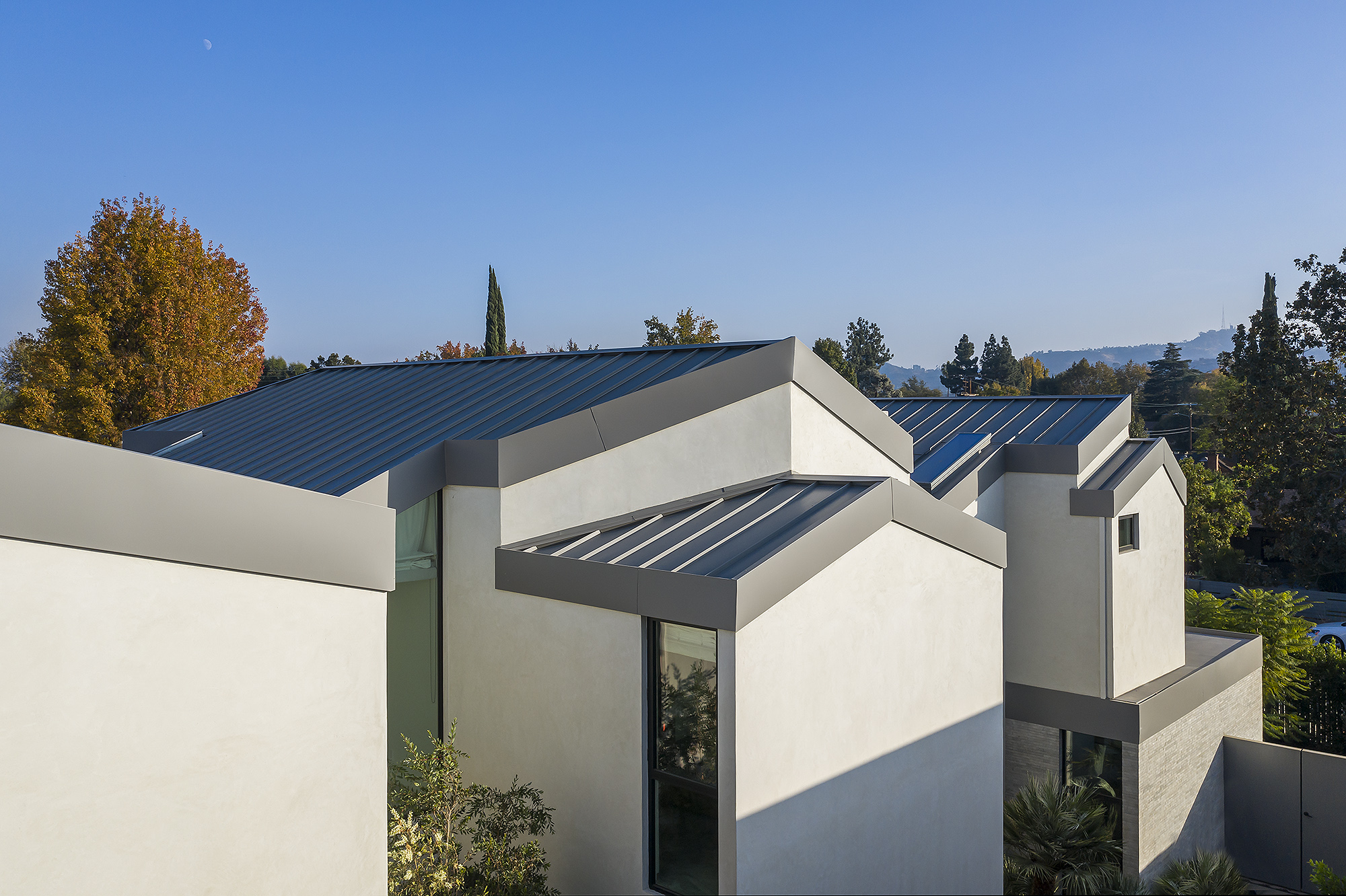

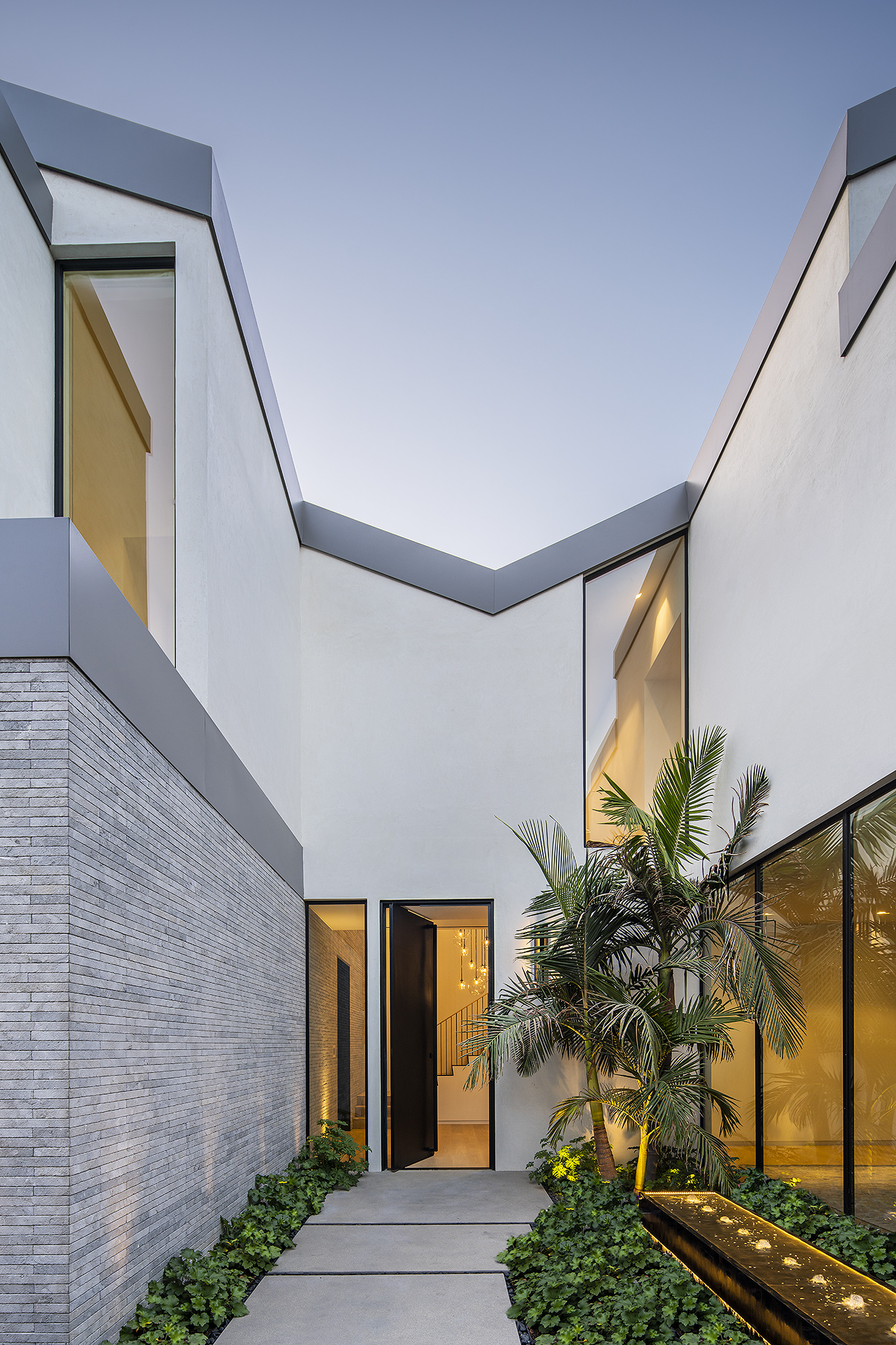










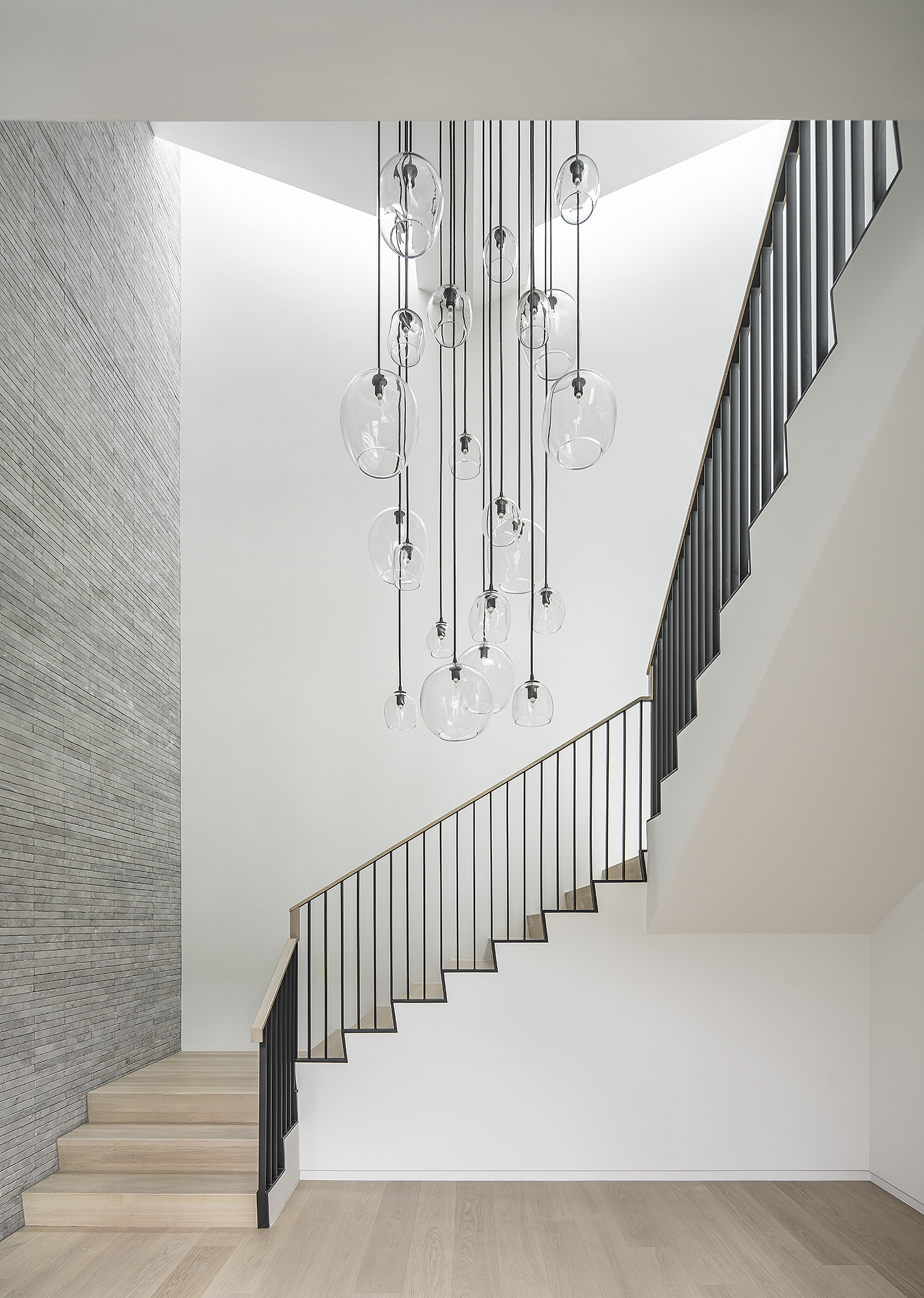


construction
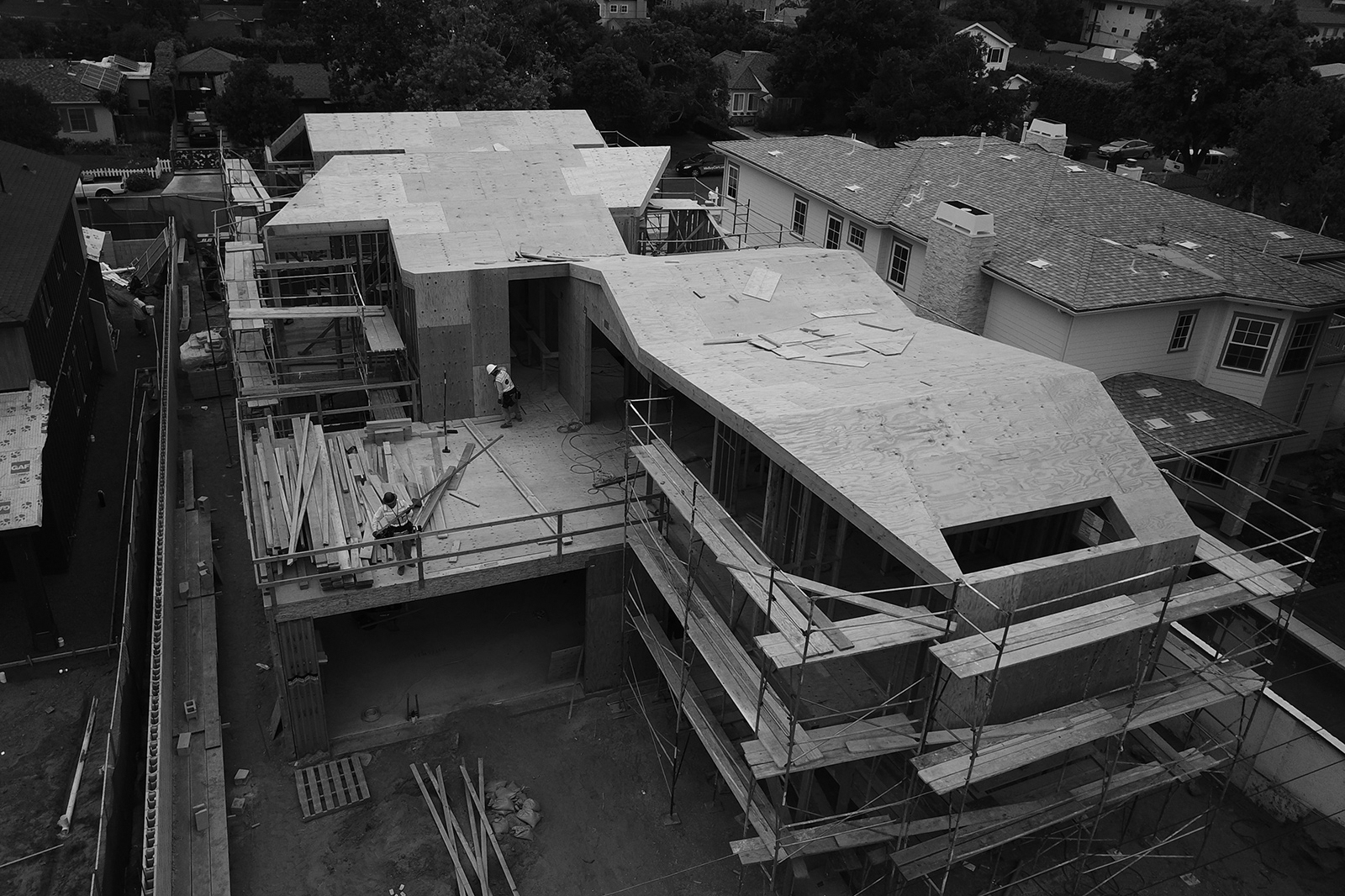
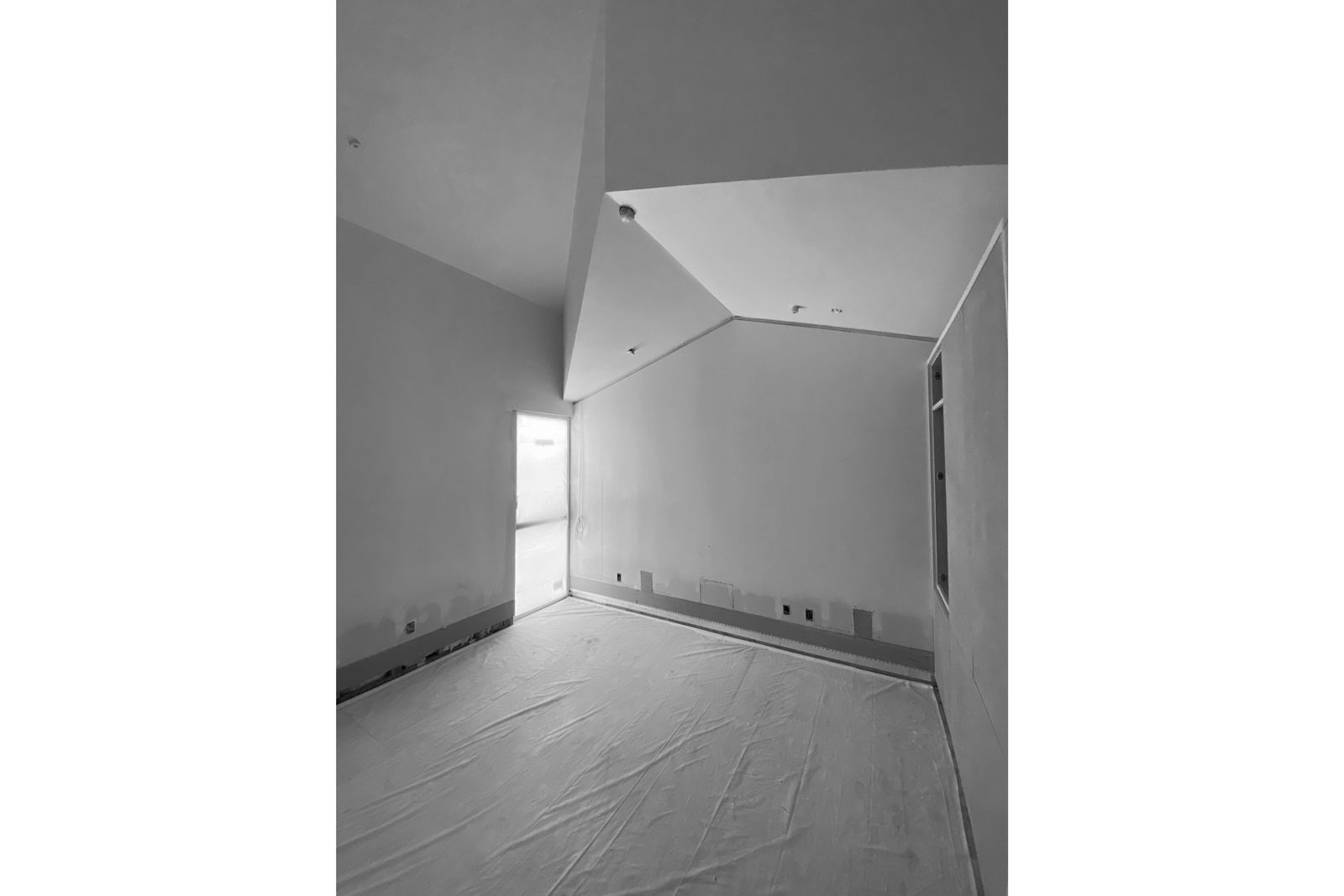
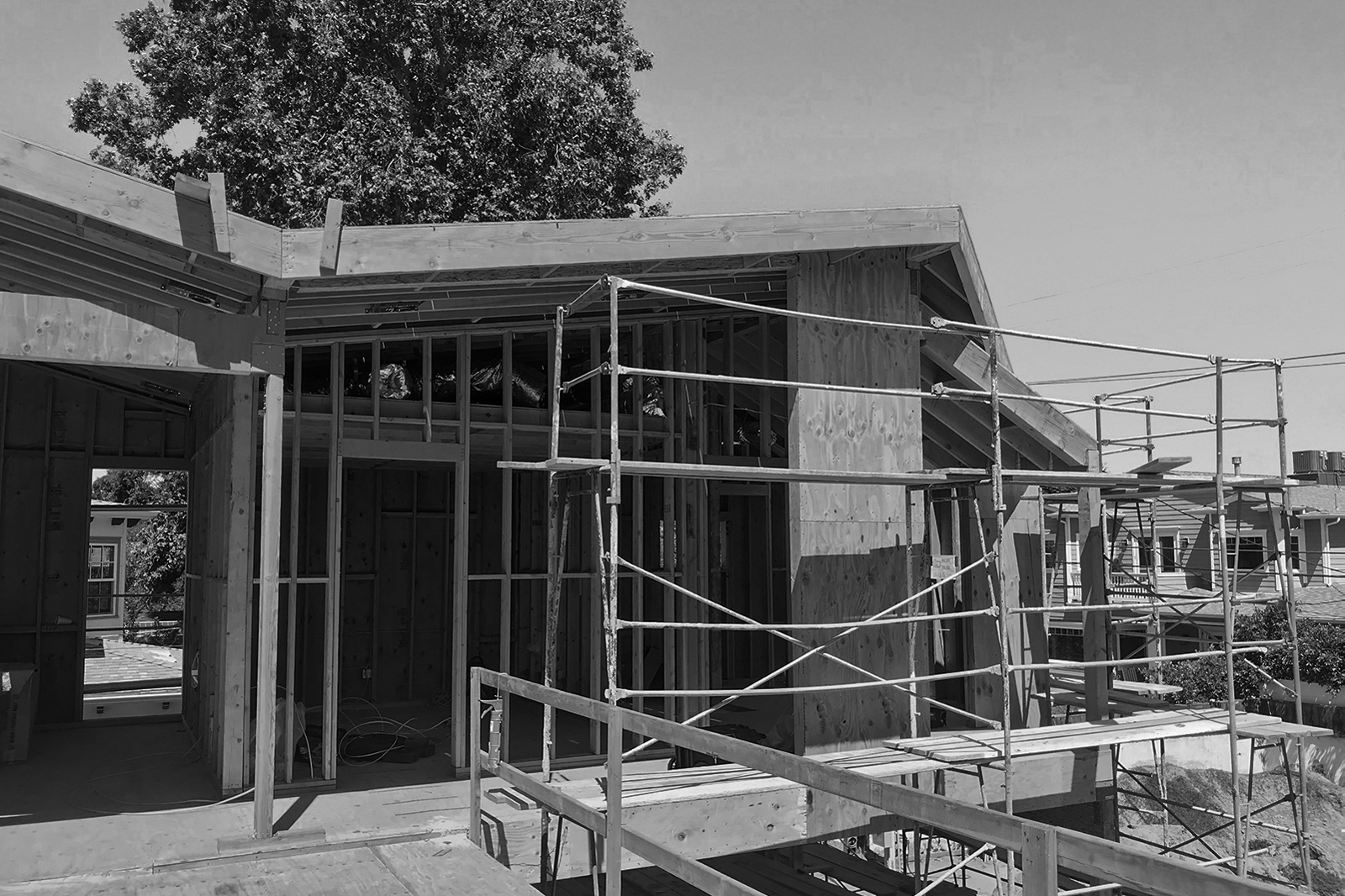







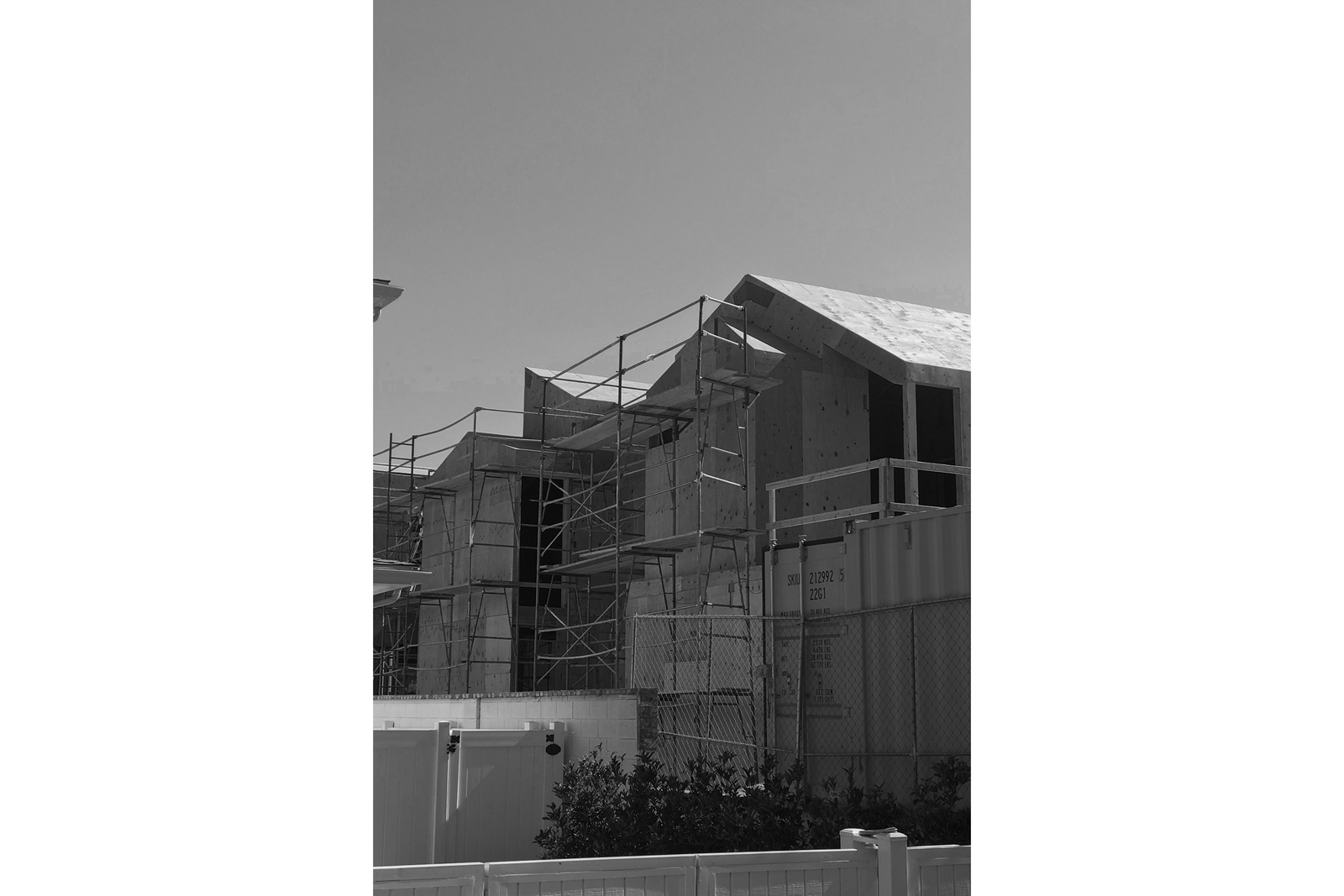
models



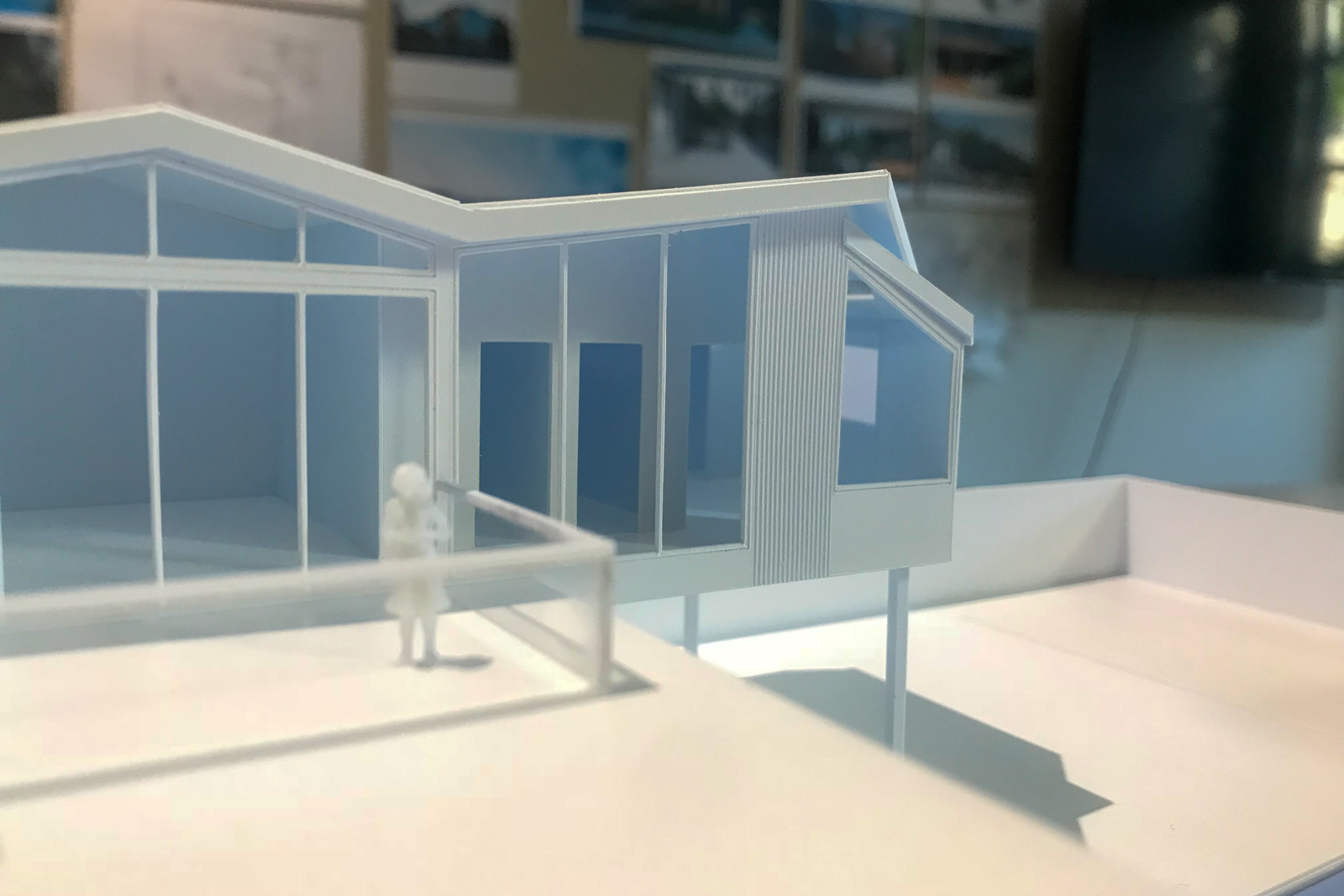
drawings



