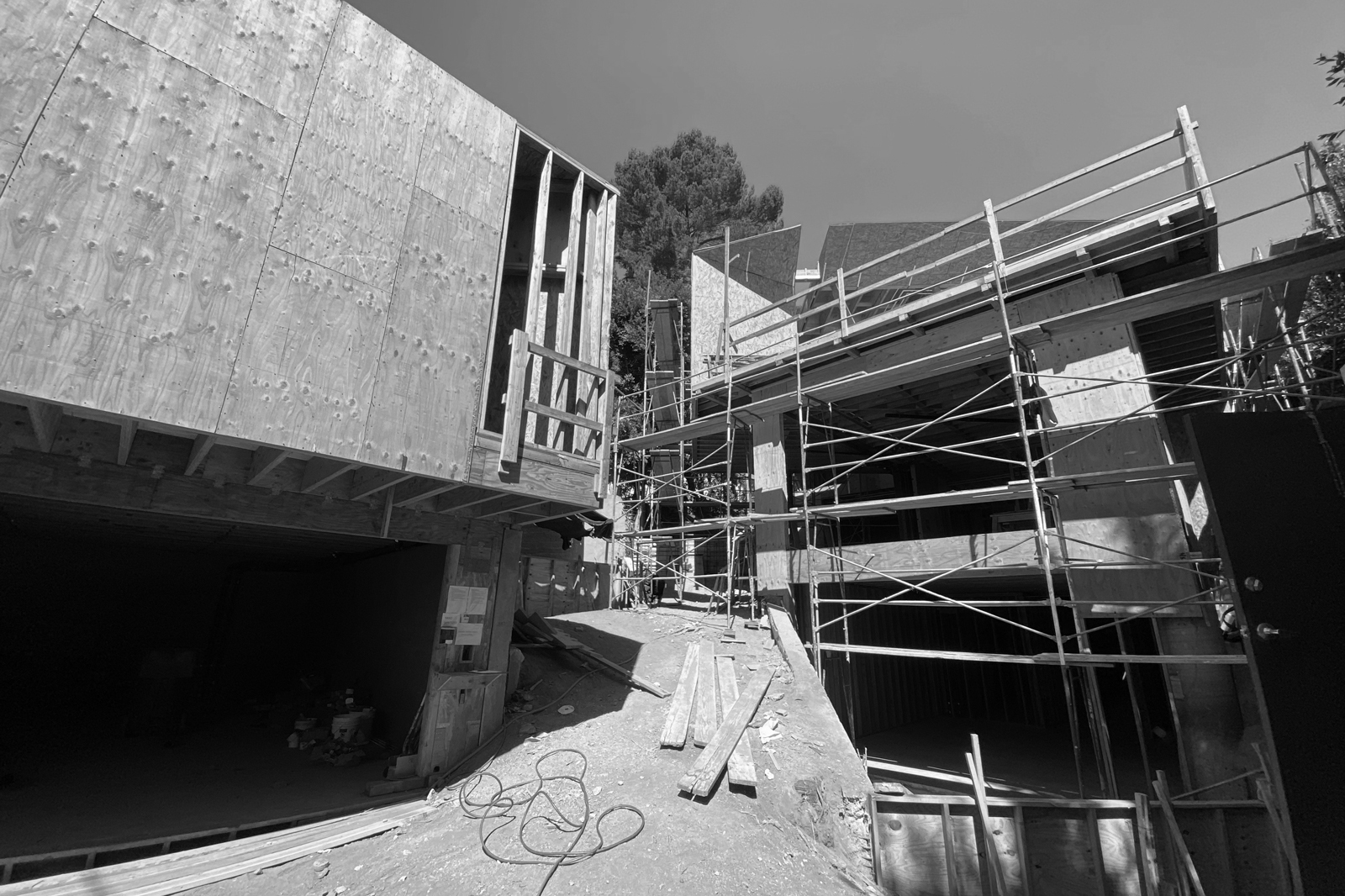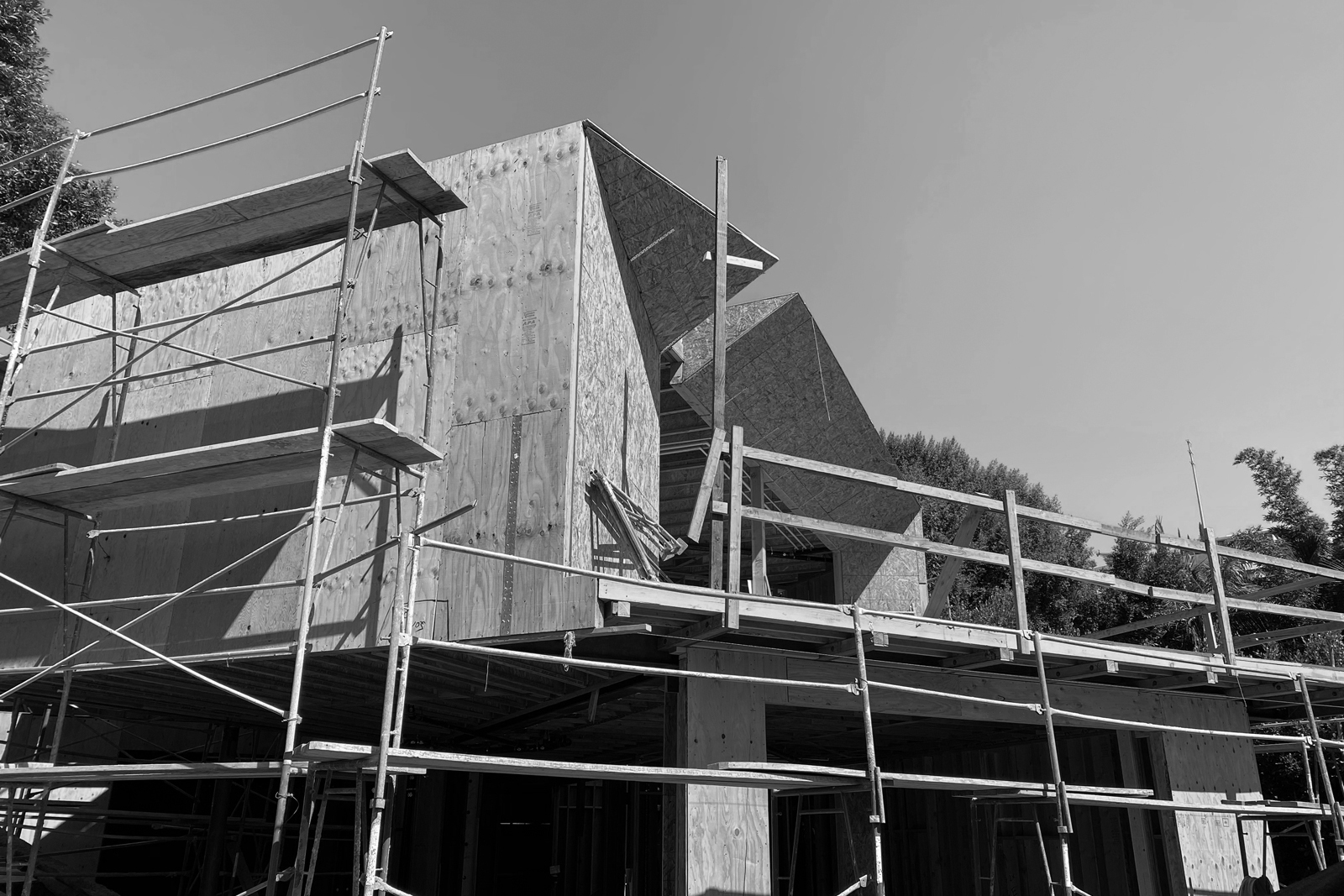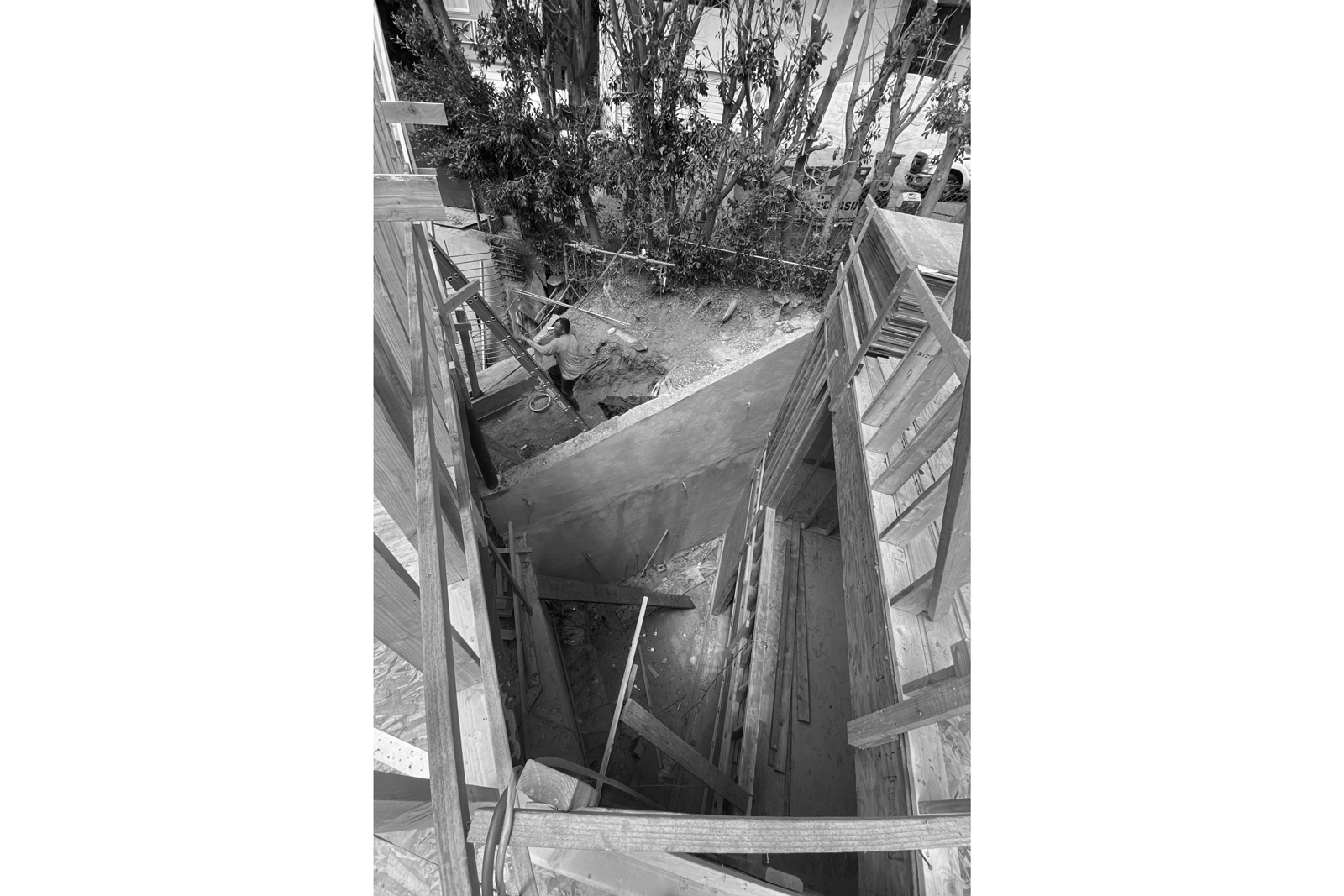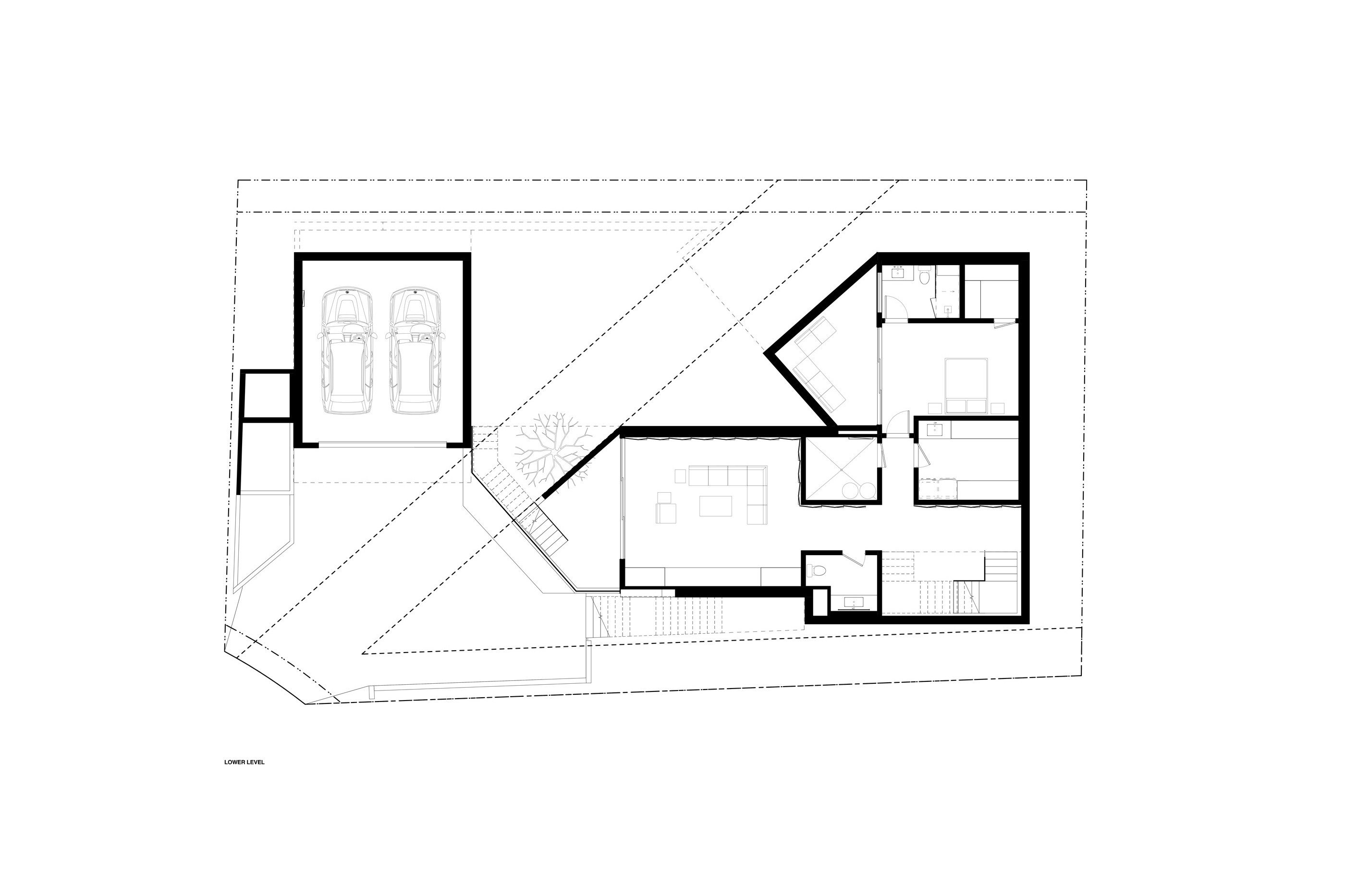f.o.s.

Free of stone, carved
from a Hollywood hillside this 3 level residence grows from the down sloping
topography as the slope continues its natural course. A project partially
formed by code, with an existing storm drain splitting the property in half the
program is broken in two with a deck spanning between. The main structure is
fractured by the circulation, intensified by vertical transparency that then
turns to horizontal planes creating a separation between the once solid form.
Vertical punctures allow day light to flood the lower level that is mostly
buried throughout the property. Just as the site turns
from earth to wall, the façade turns from wall to roof making a seamless
transition.
status:
construction
project scope: architecture, interiors
location: los angeles, california
size: 5200 square feet
dates: 2016- 2021
project scope: architecture, interiors
location: los angeles, california
size: 5200 square feet
dates: 2016- 2021




construction










models



drawings





