rising glen

.
status:
construction
project scope: architecture, interiors
location: los angeles, california
size: 4200 square feet
project scope: architecture, interiors
location: los angeles, california
size: 4200 square feet




oscillation

Ascending with the natural rock formations this heavy mass attempts to exemplify the significance of the desert landscape in comparison to human form – insignificant by terms of scale. Using forced perspective with both void and shape the user is driven through an artificial canyon, designed to build tension before the release of entry. Upon entering the home, punctures sit on opposing sides of the circulation, allowing for relief, views and cross ventilation. Deep overhangs and solid walls mimic the heaviness of the boulders surrounding the home and provide shading, and thermal heating and cooling for the space. The form engulfs the hillside, weaving between the rocks with curated views from each public and private space.
status:
construction
project scope: architecture, interiors
location: yucca valley, california
size: 3000 square feet
project scope: architecture, interiors
location: yucca valley, california
size: 3000 square feet

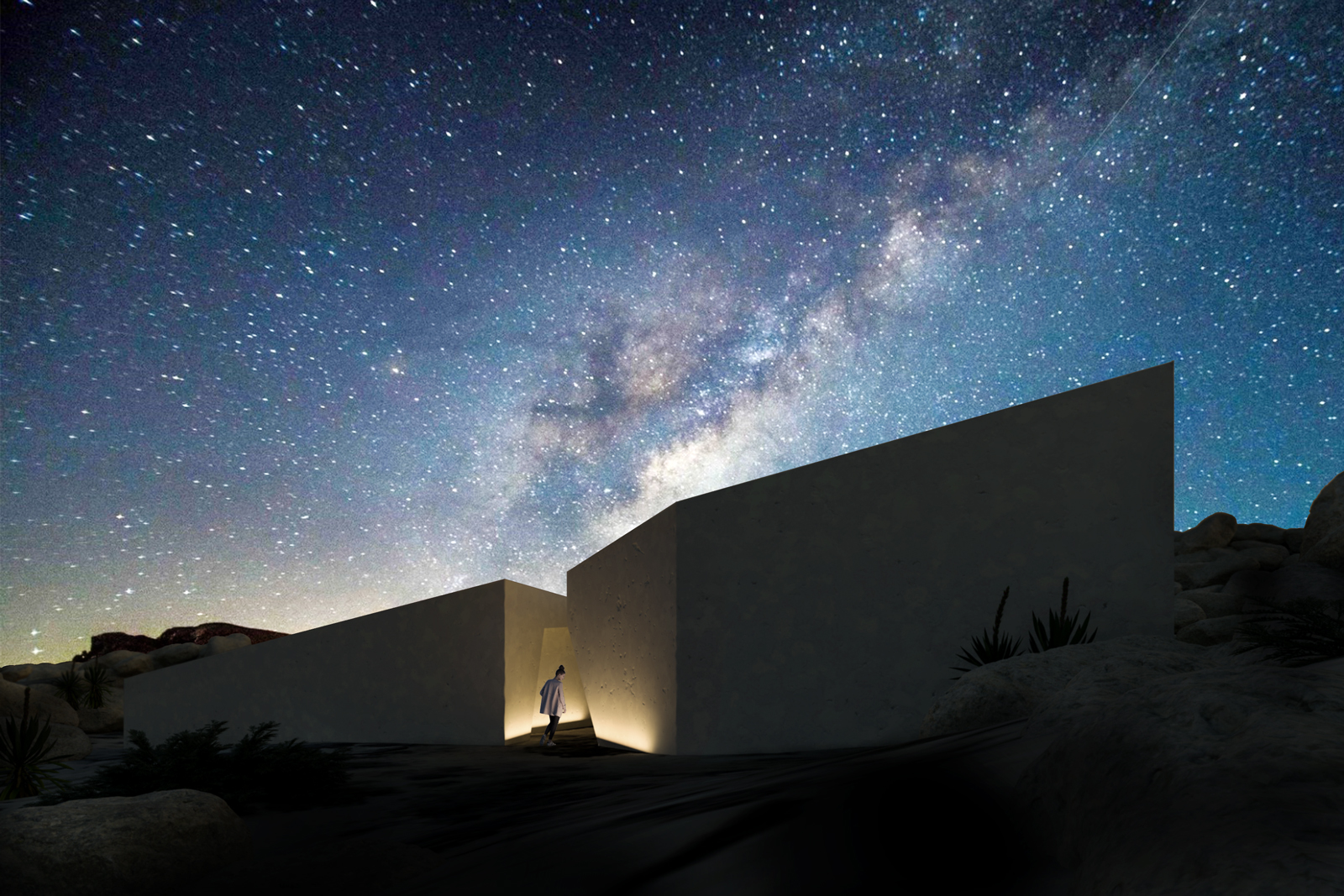



2ray
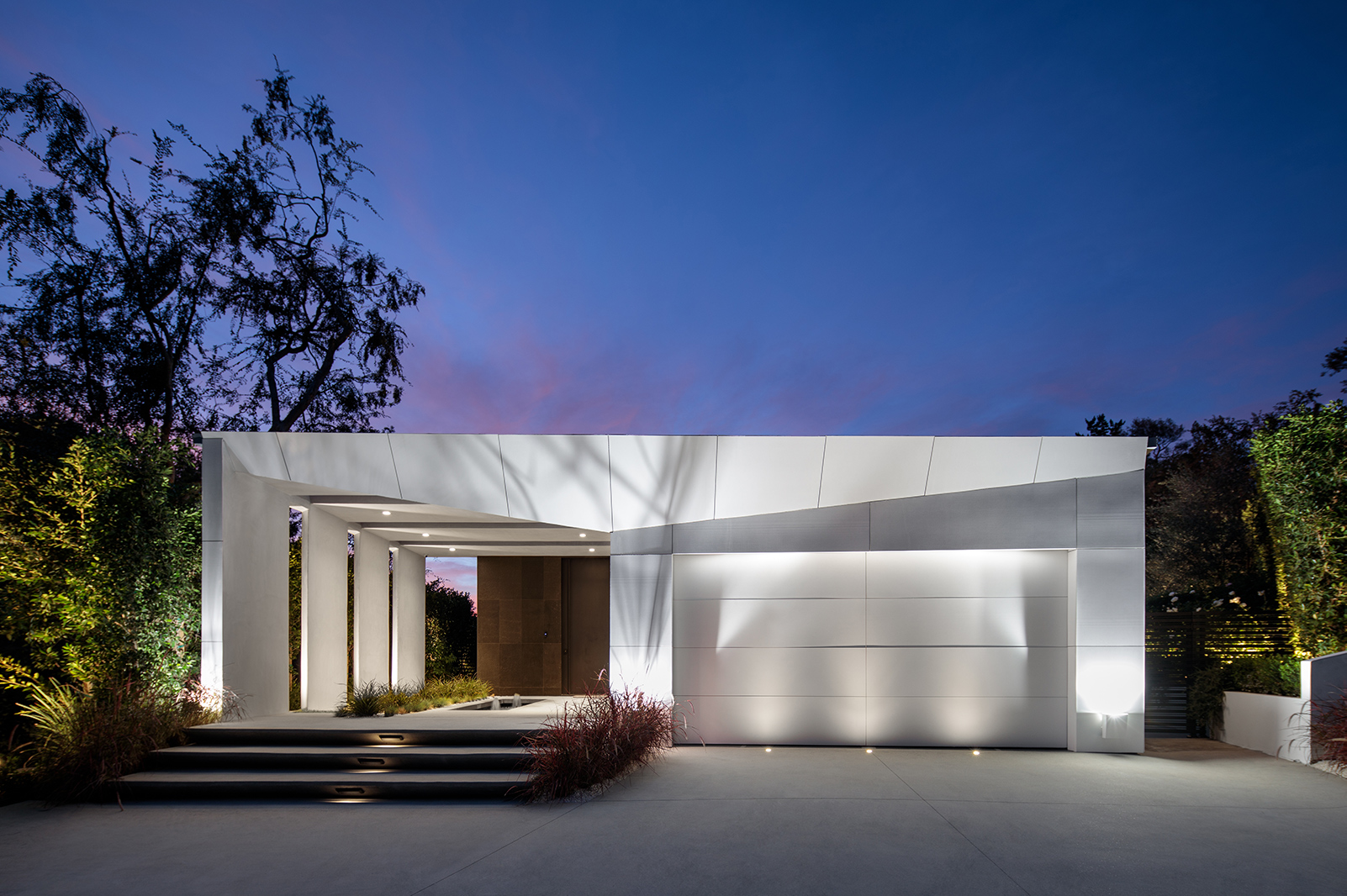
A four bedroom residence generated from two leftover walls with inverse trajectories. This vertex is the starting point to a perpetual line that runs through and generates the buildings form. The attempt was to drive the user into a dynamic pre-entry space where thinness is used as an asset to create an experiential change. With each step the angular subtractions in the form manipulate transparency. This repetition continues into the residence and is then transitioned into voids in the roof between rooms, subtly separating the spaces and allowing for penetrating light.
status:
built
project scope: architecture, interiors
location: los angeles, california
size: 4000 square feet
photos: © Taiyo Watanabe
project scope: architecture, interiors
location: los angeles, california
size: 4000 square feet
photos: © Taiyo Watanabe
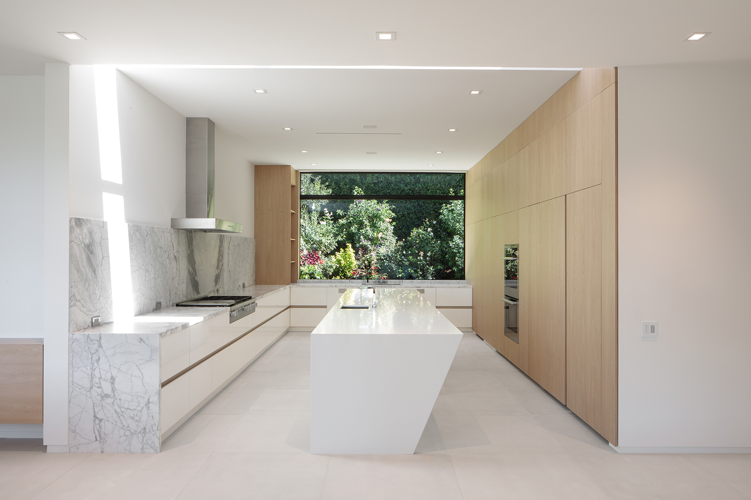
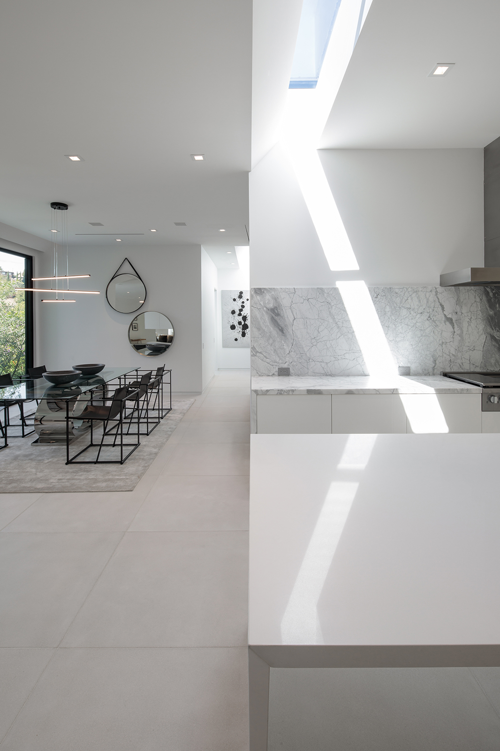
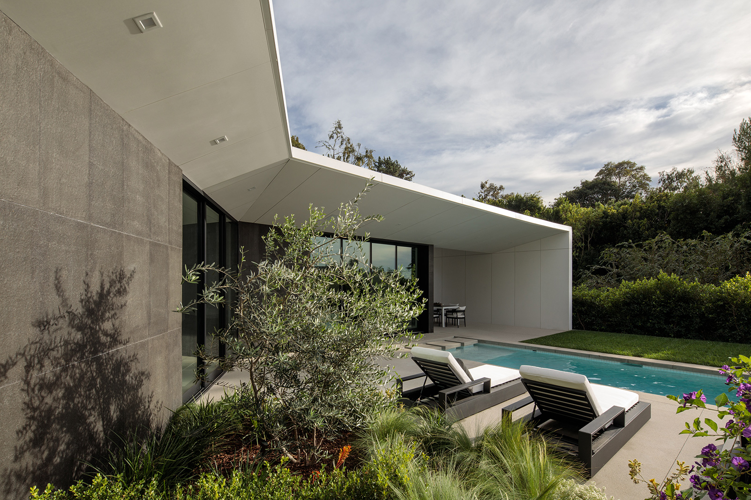
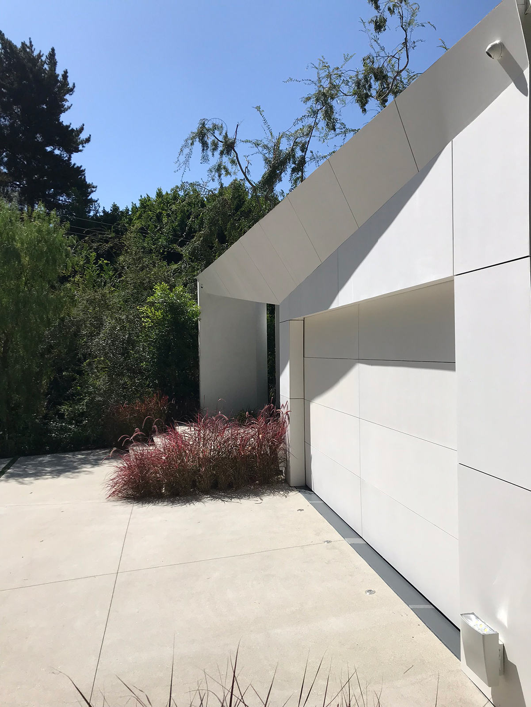
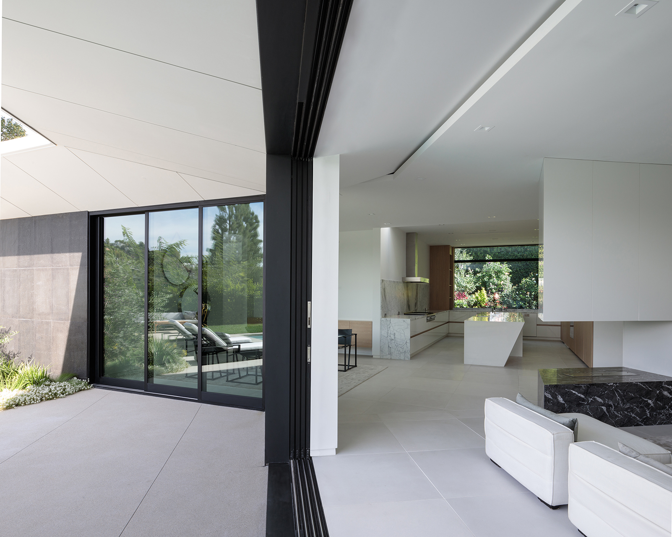

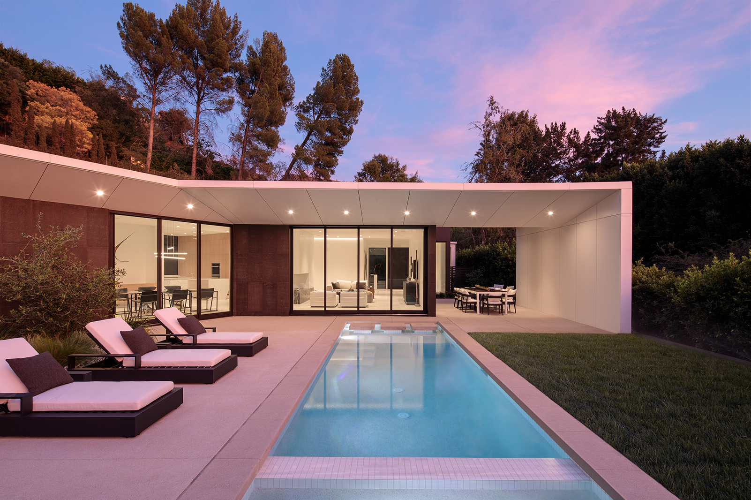
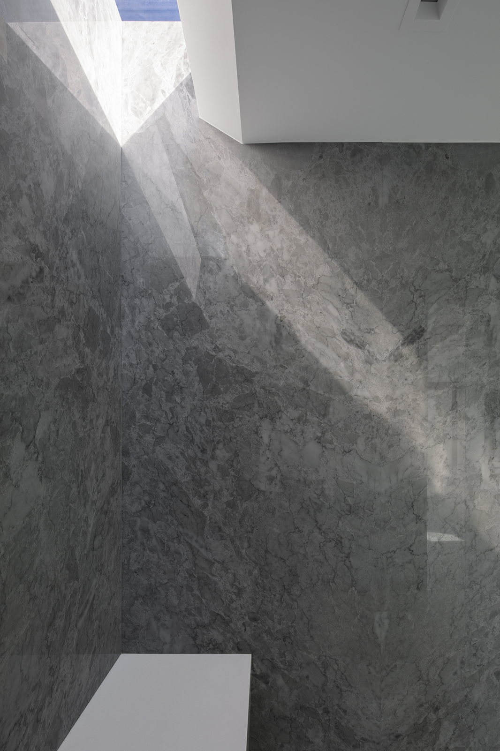
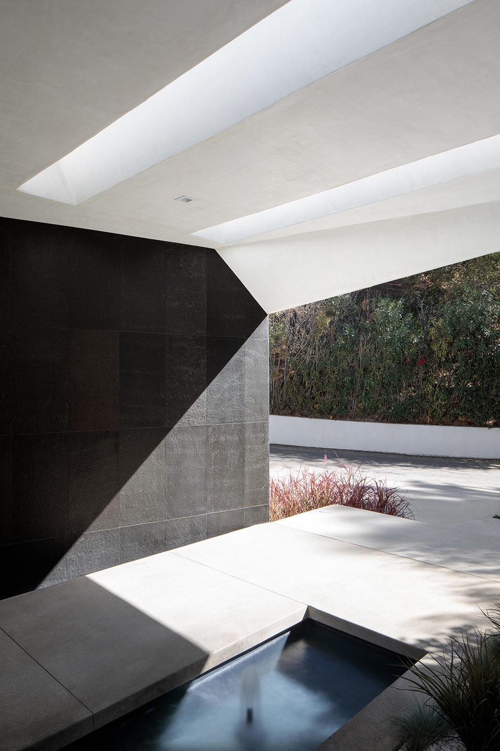
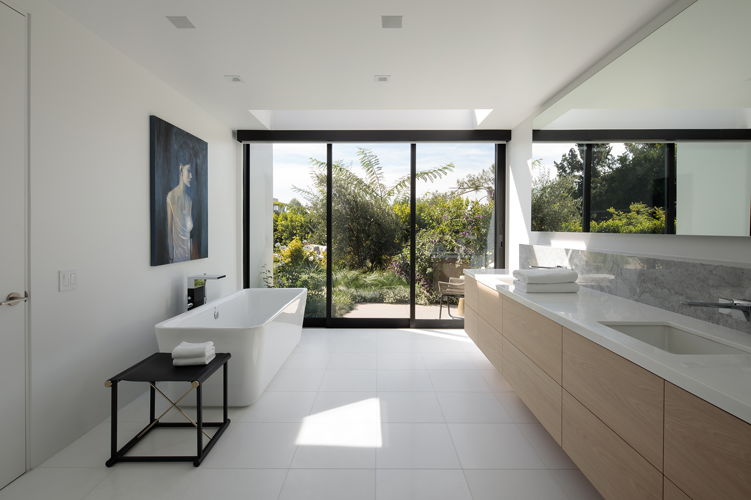
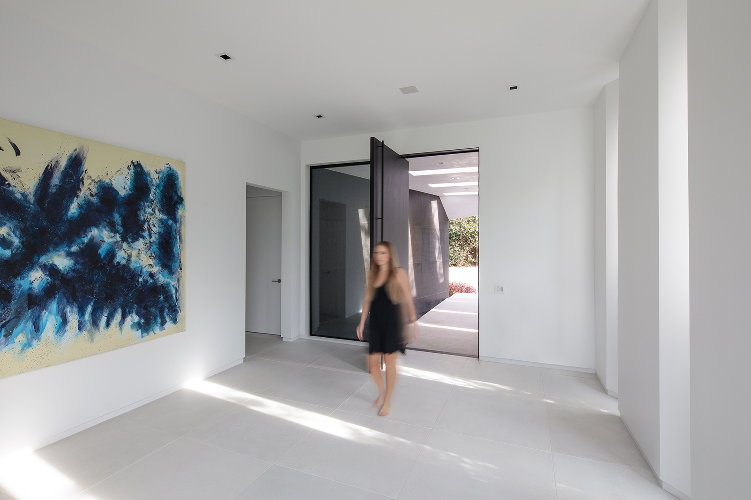
construction
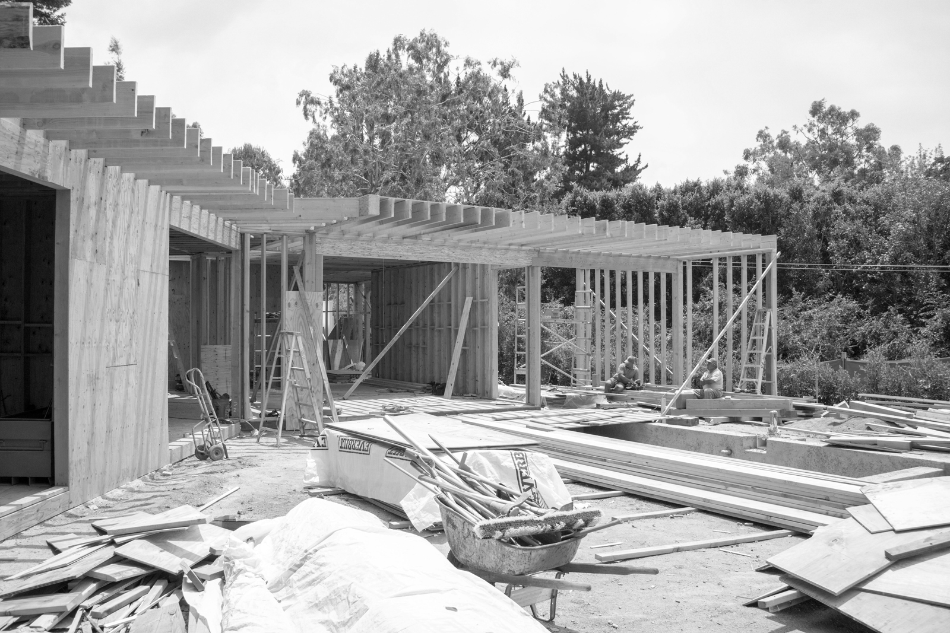
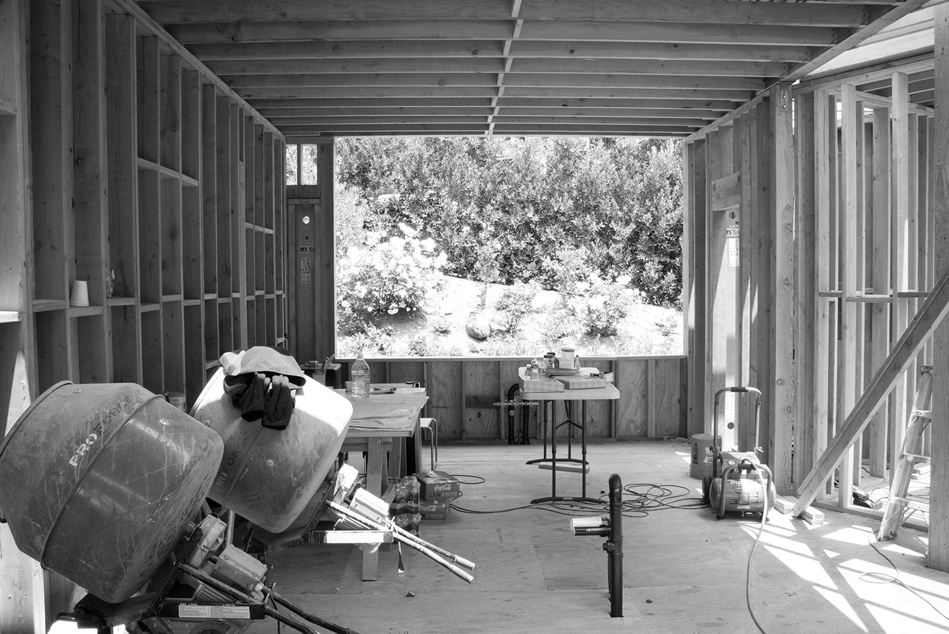
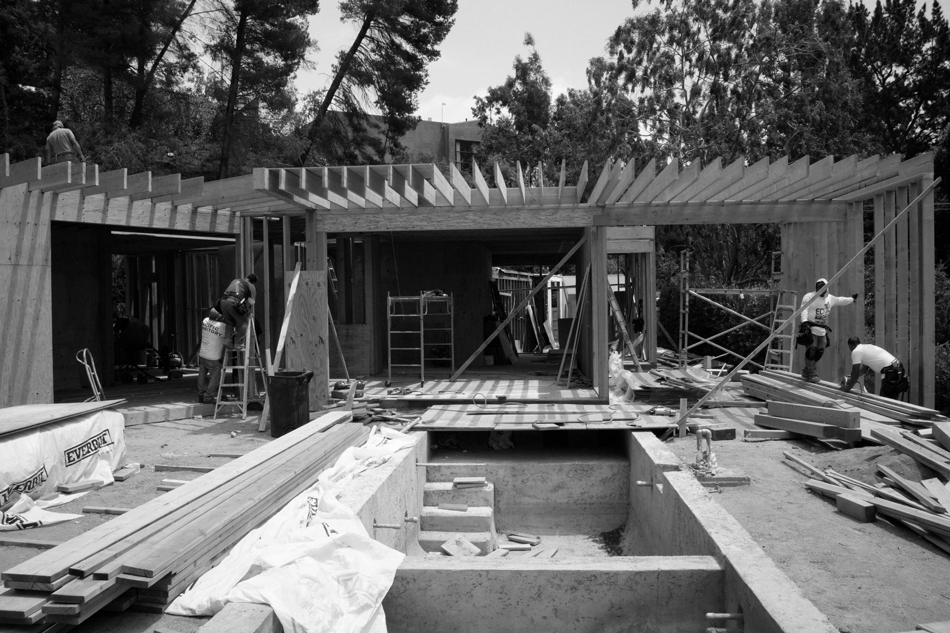

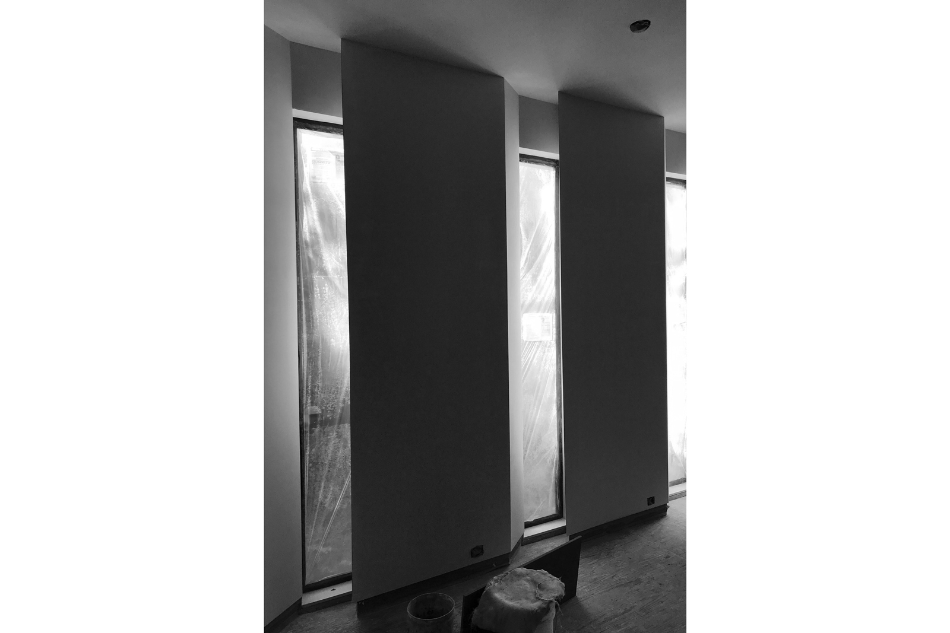
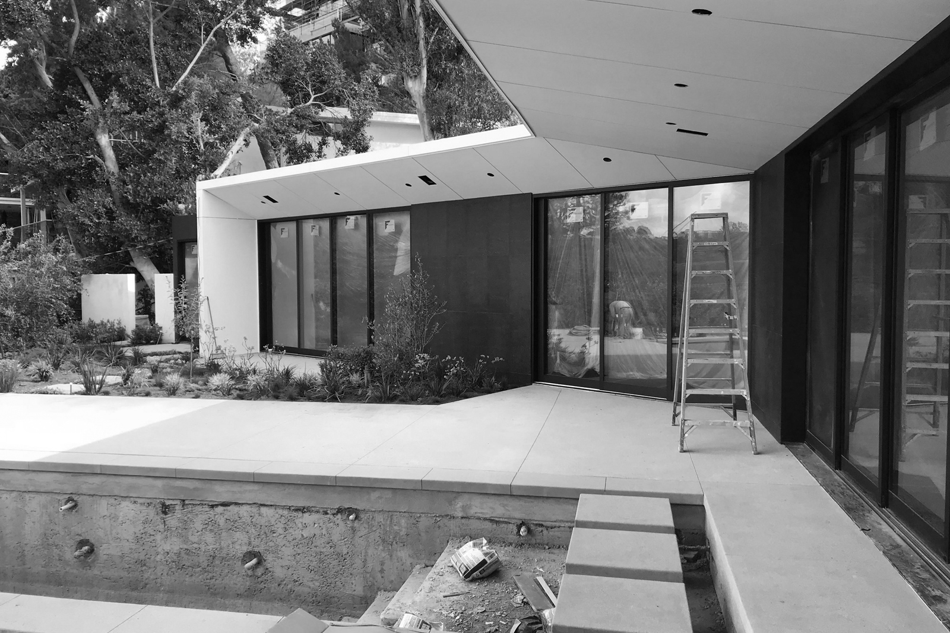
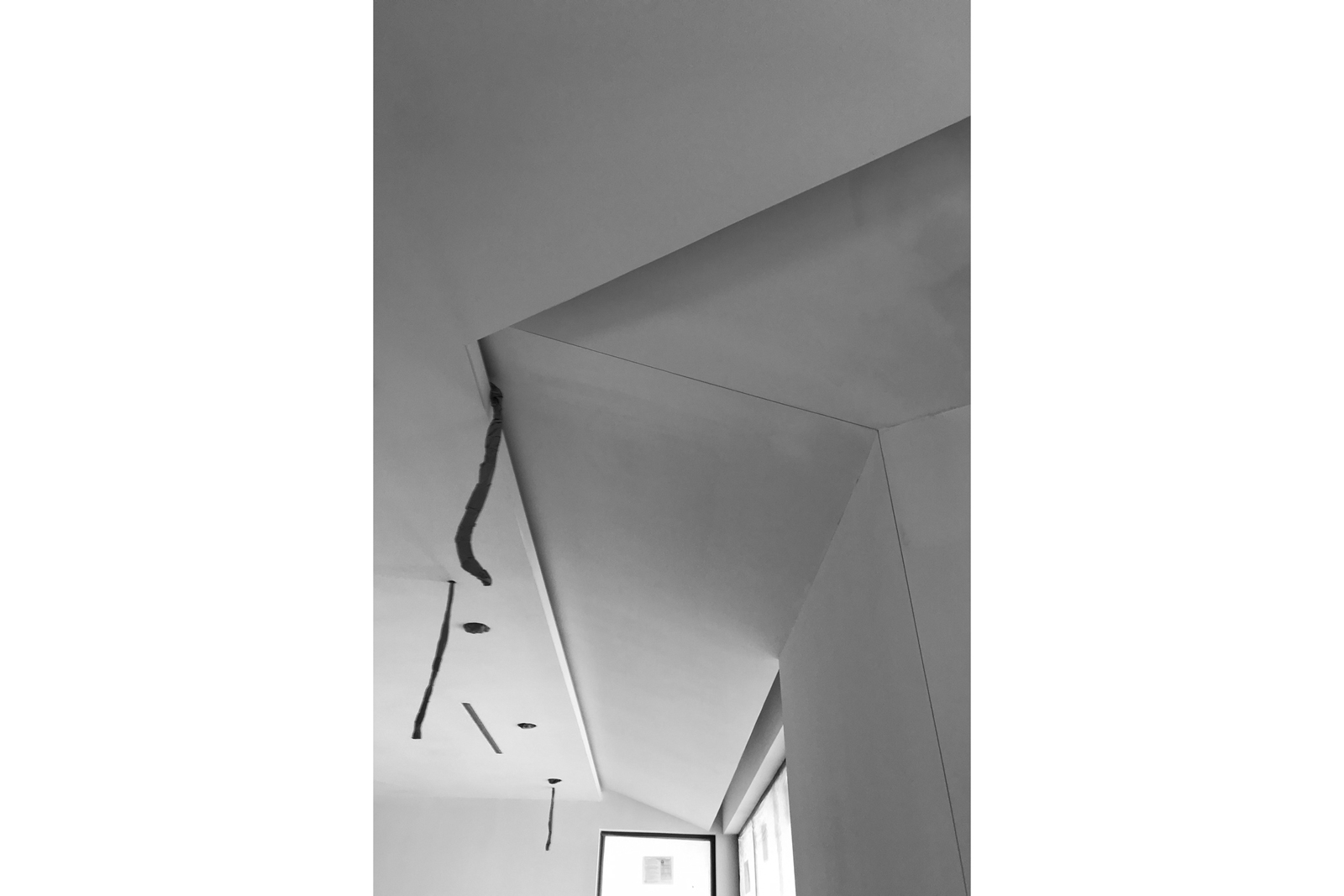
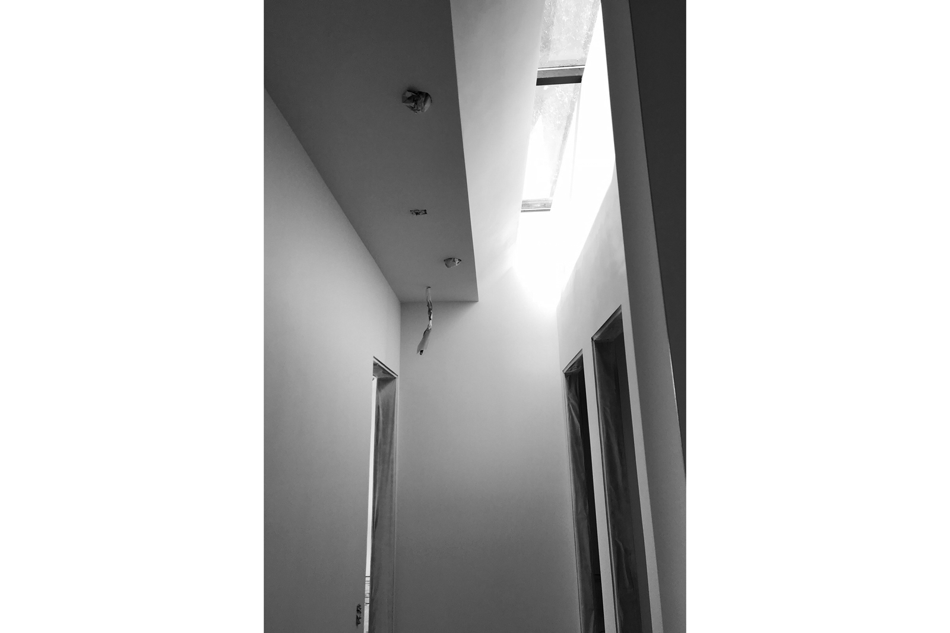
renderings
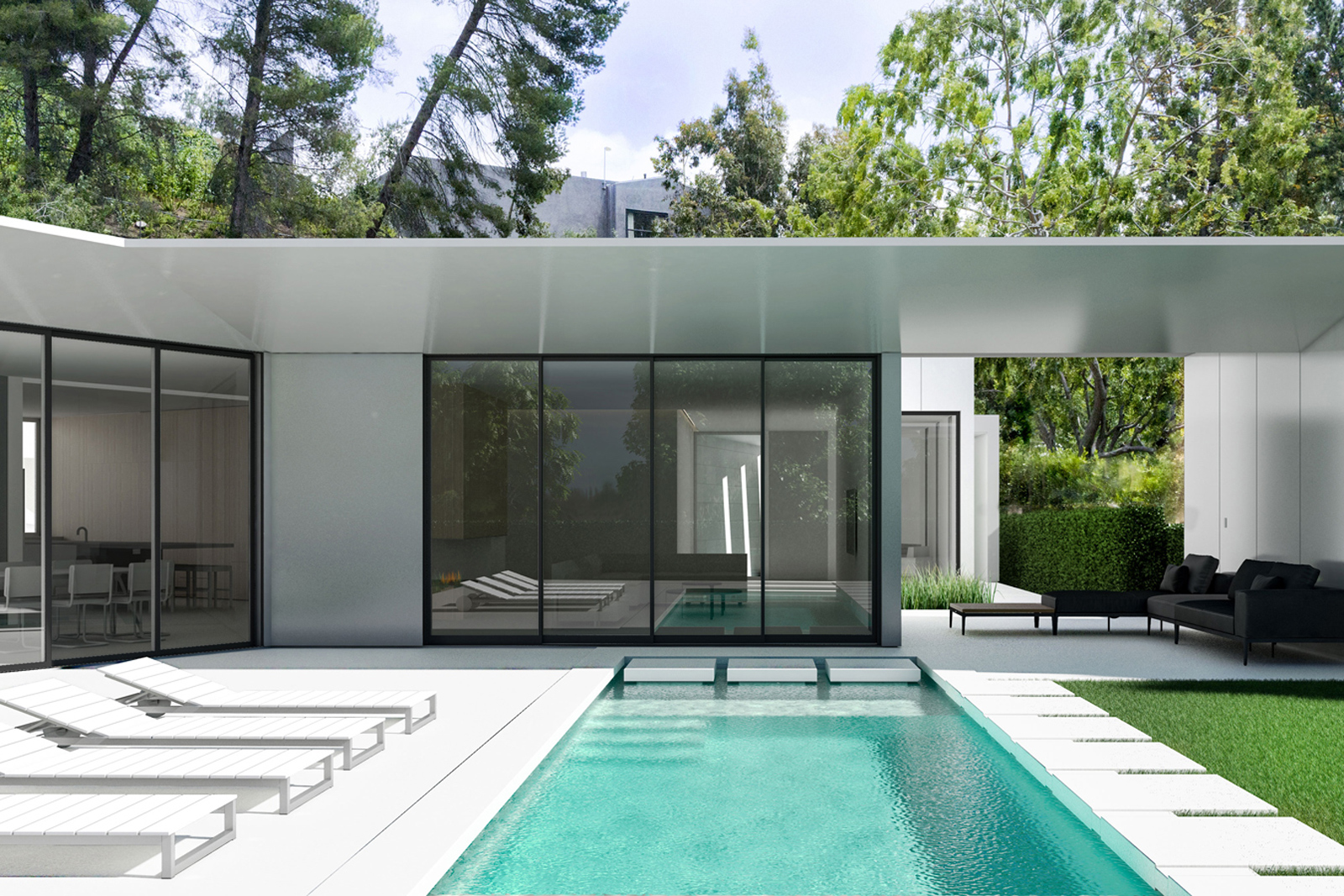
drawings
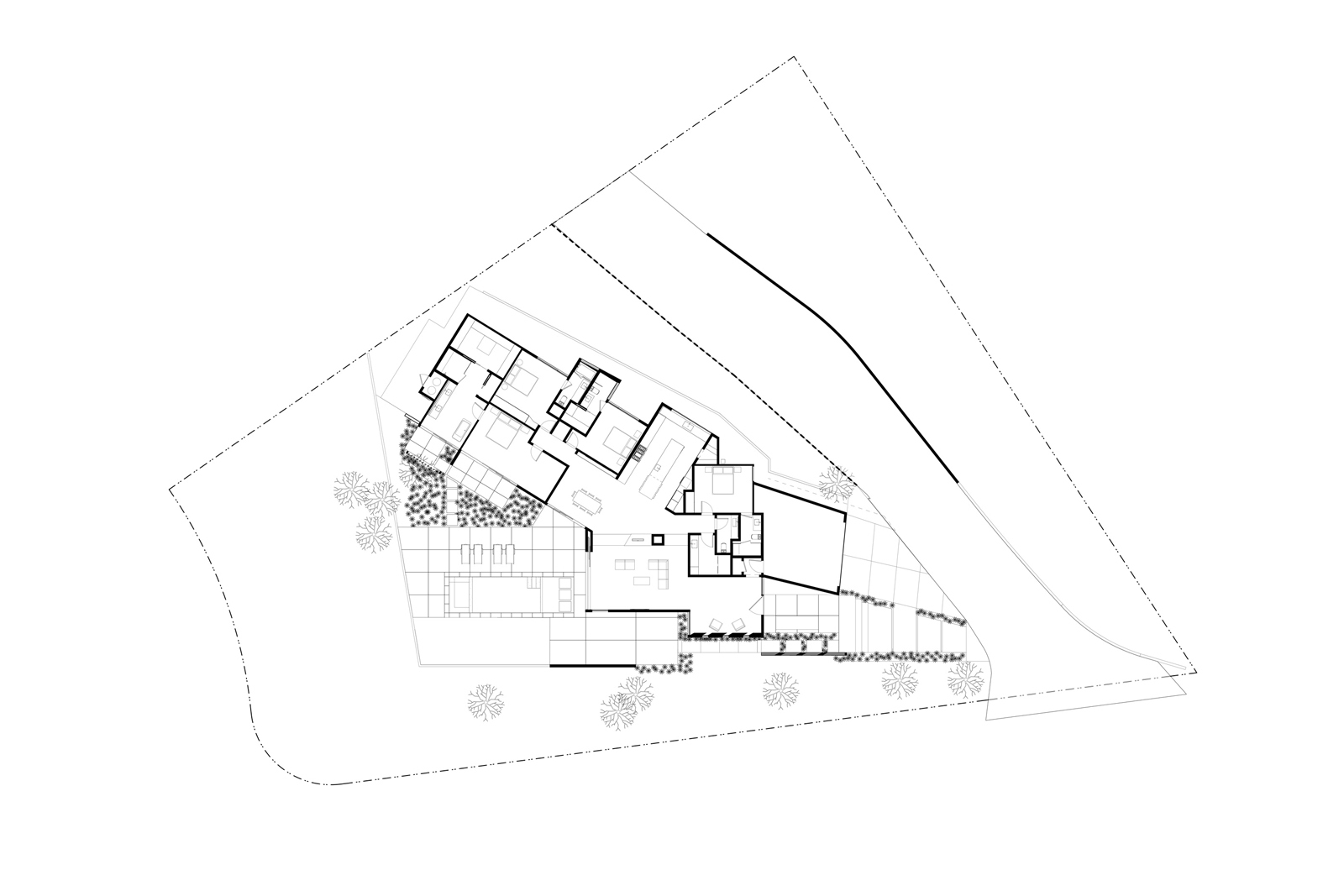
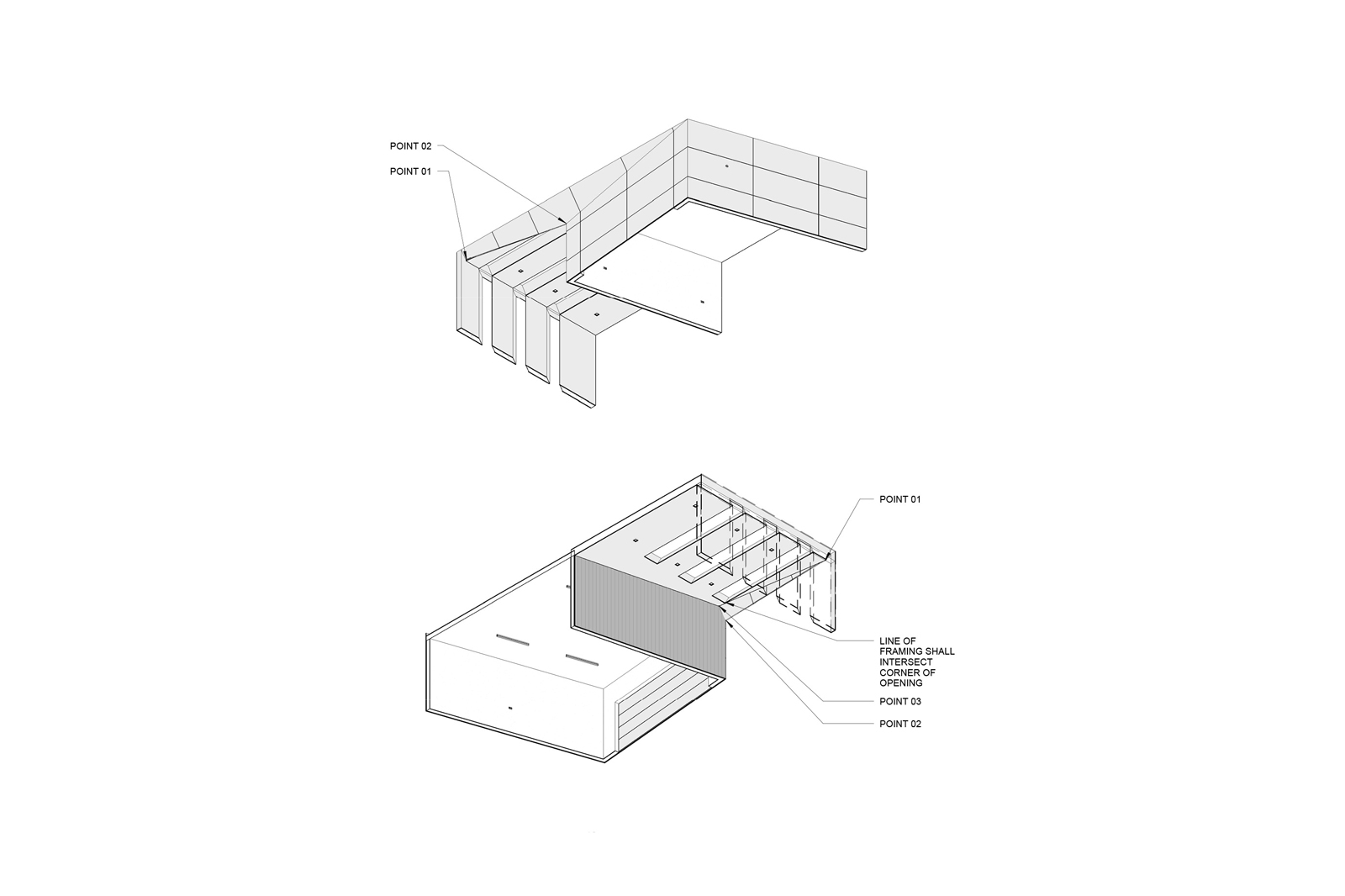
decomposed domestic

.
status:
design
project scope: architecture, interiors
location: west hollywood, california
size: 3500 square feet
project scope: architecture, interiors
location: west hollywood, california
size: 3500 square feet

points-on-a-line

Manipulated
in all axis,
this form undulates to create
programmatic space that shifts from interior to exterior. Generated by two parallel lines,
each broken into 9 points which reposition to create distinct destinations where the
user can choose to be solitaire or social. The upward oriented courtyards
provide an exaggerated sense of scale. Continuous roof lines flow through the
site, with broken edges lowered in bedrooms for a change in proportion, in
moments enigmatic, as
a whole tailored
and seamless.
status:
built
project scope: architecture, interiors
location: los angeles, california
size: 5900 square feet
photos: © Manolo Langis
project scope: architecture, interiors
location: los angeles, california
size: 5900 square feet
photos: © Manolo Langis
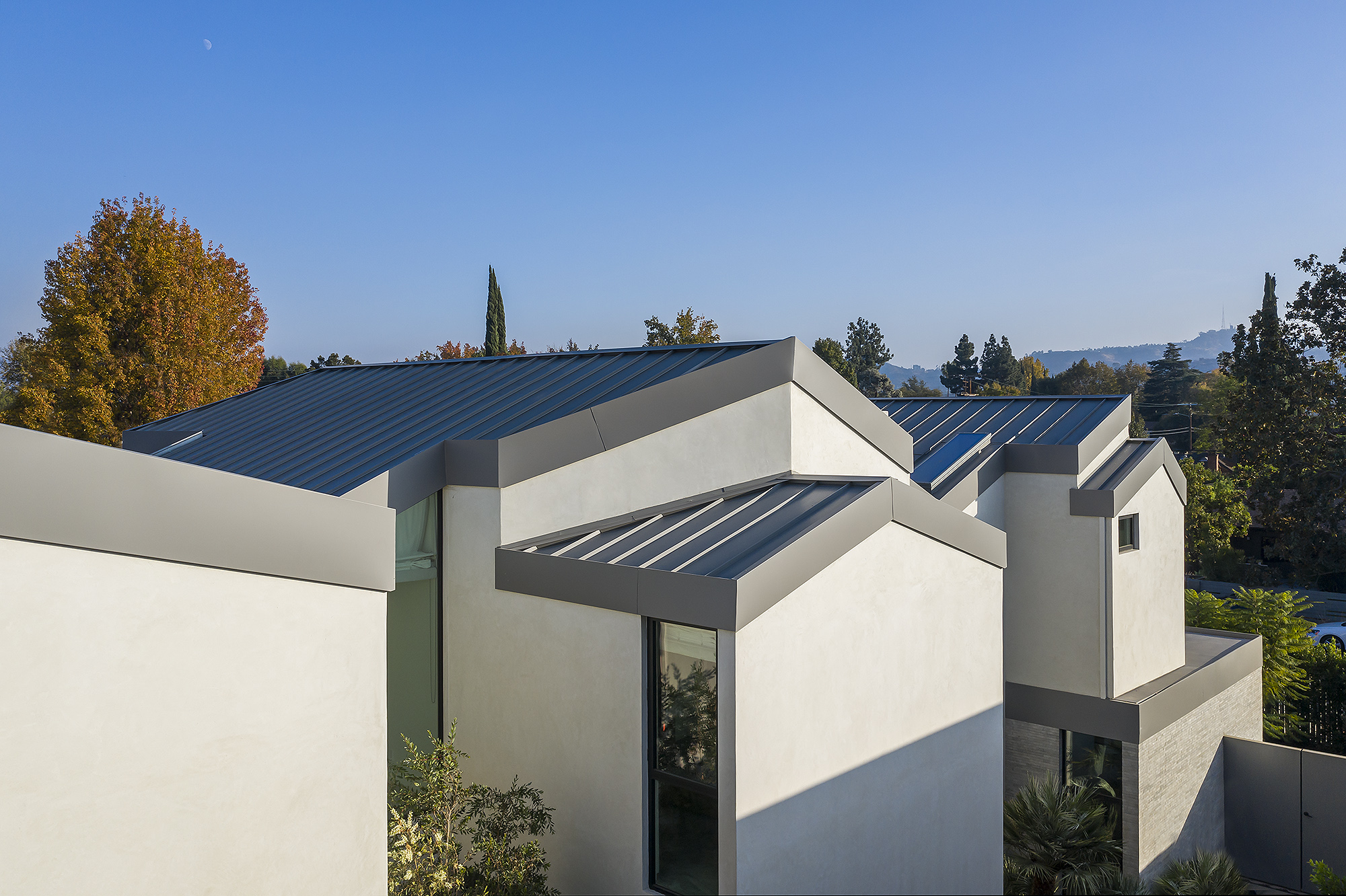

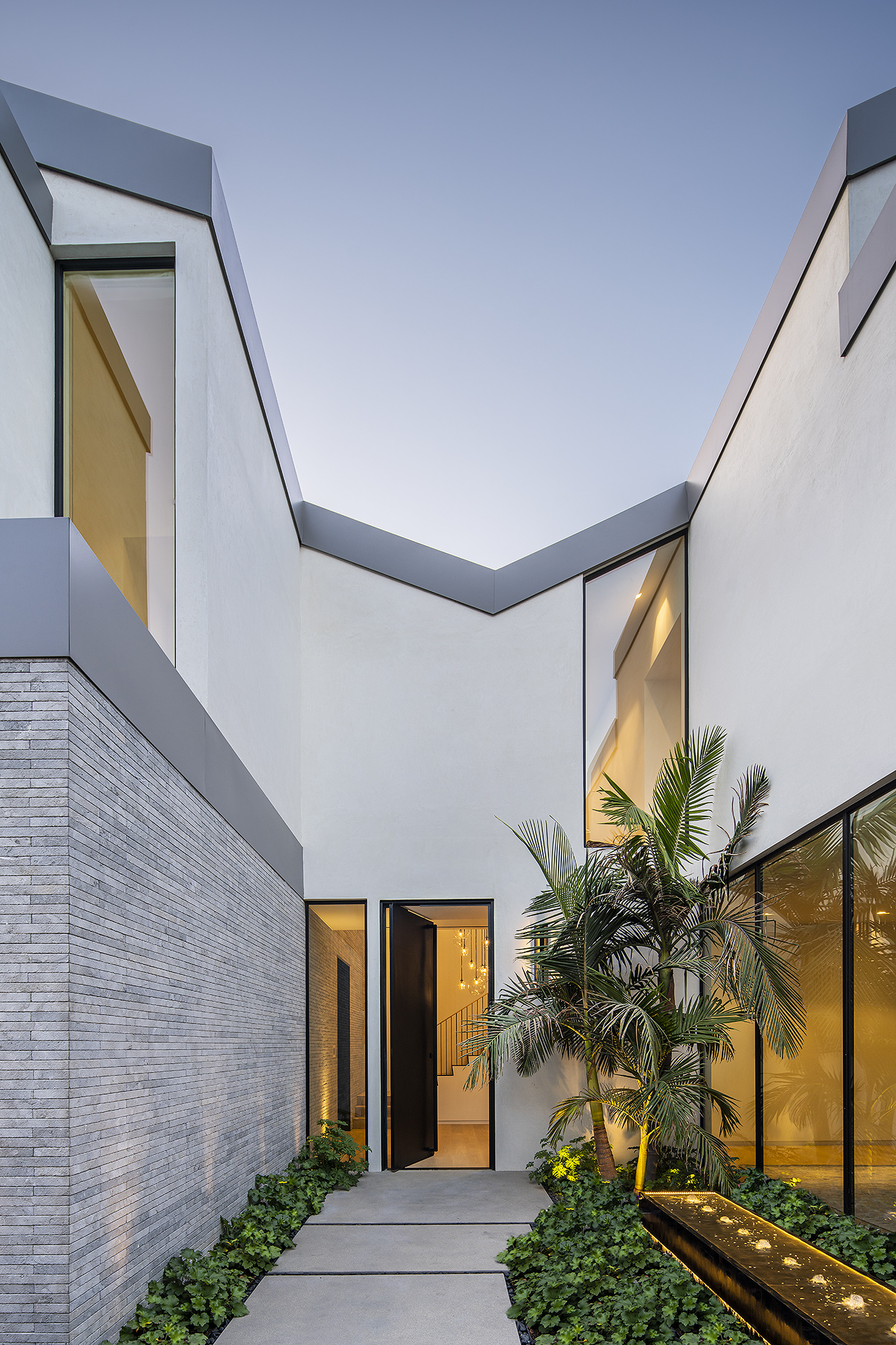










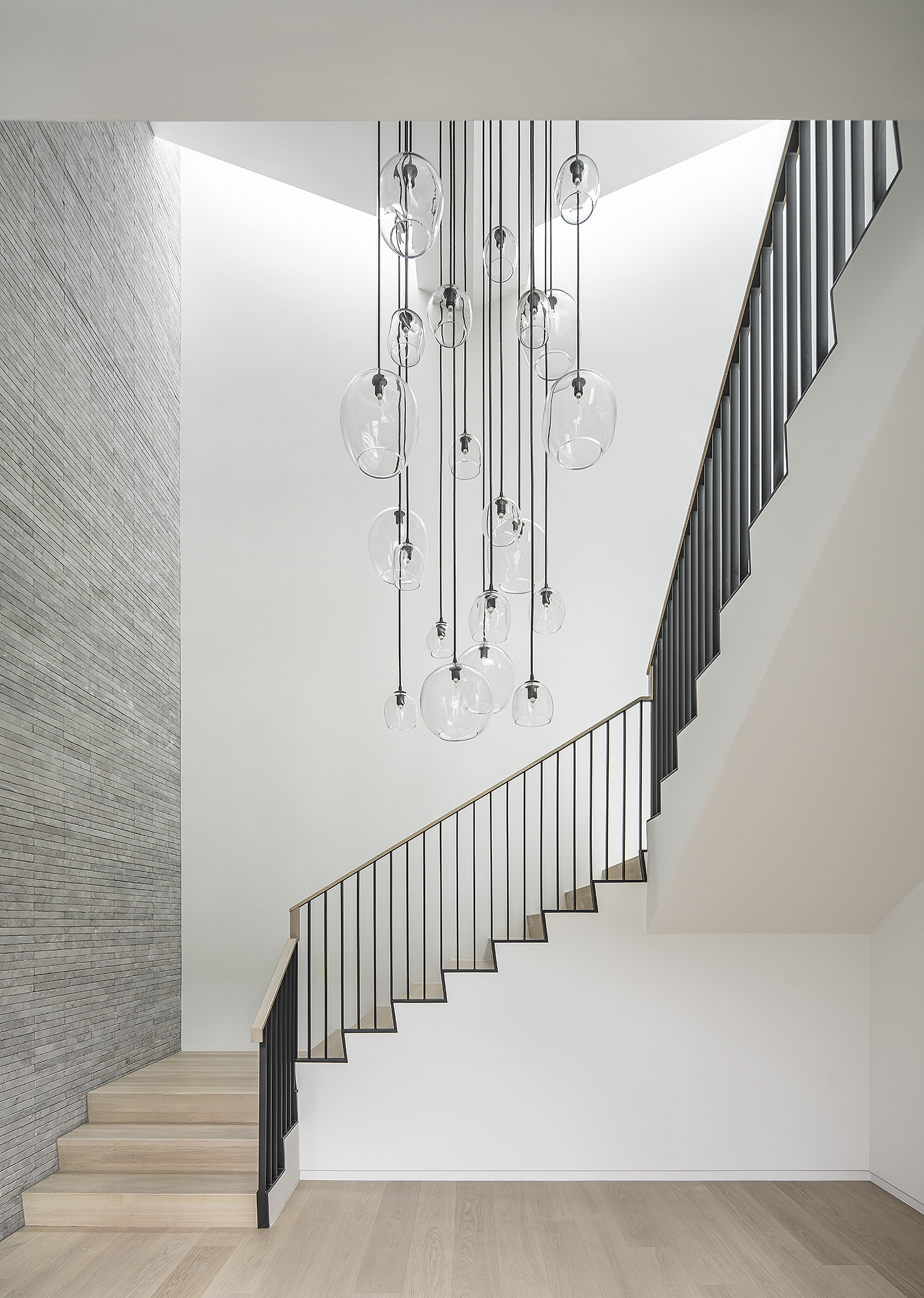


construction
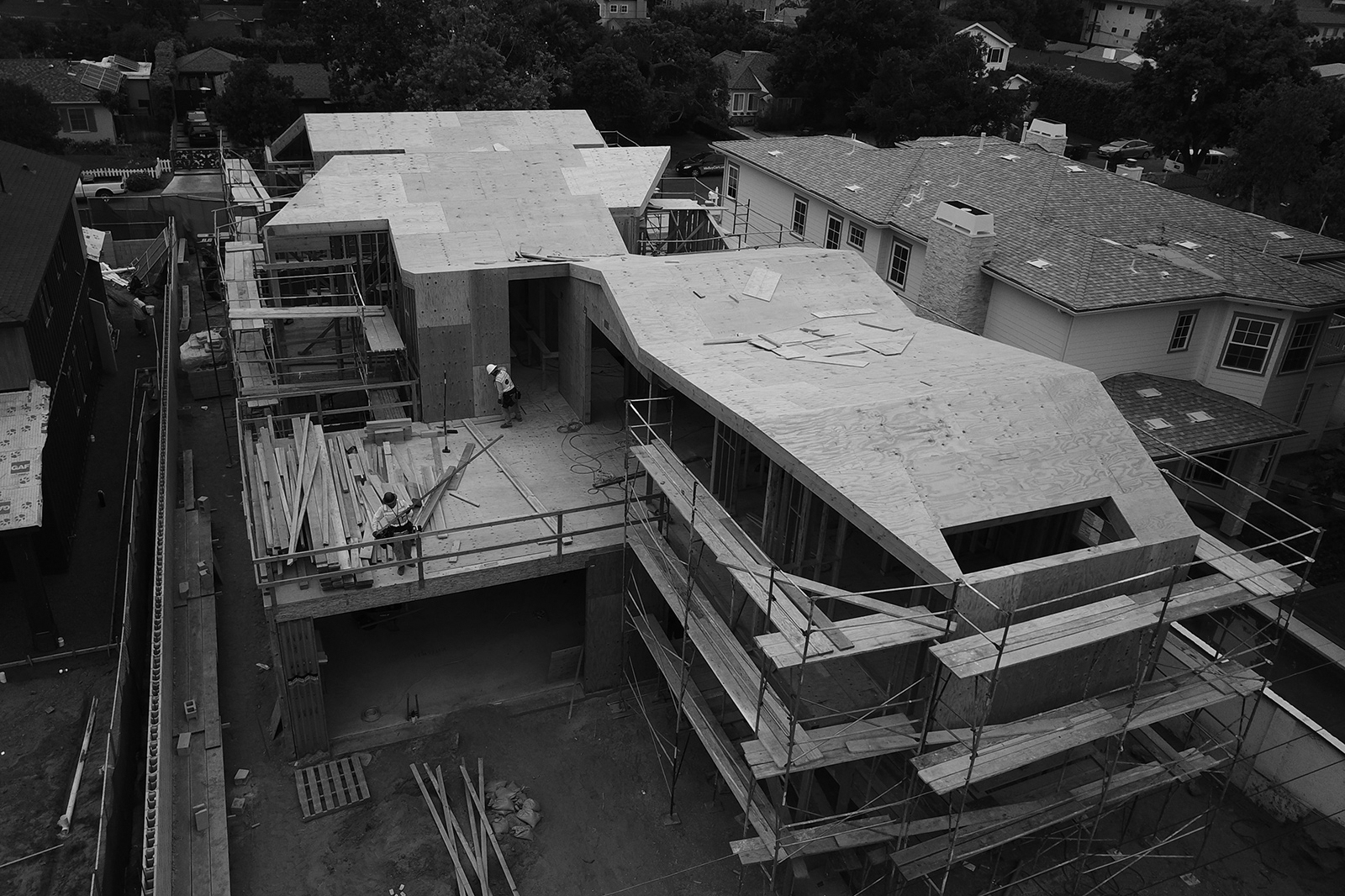
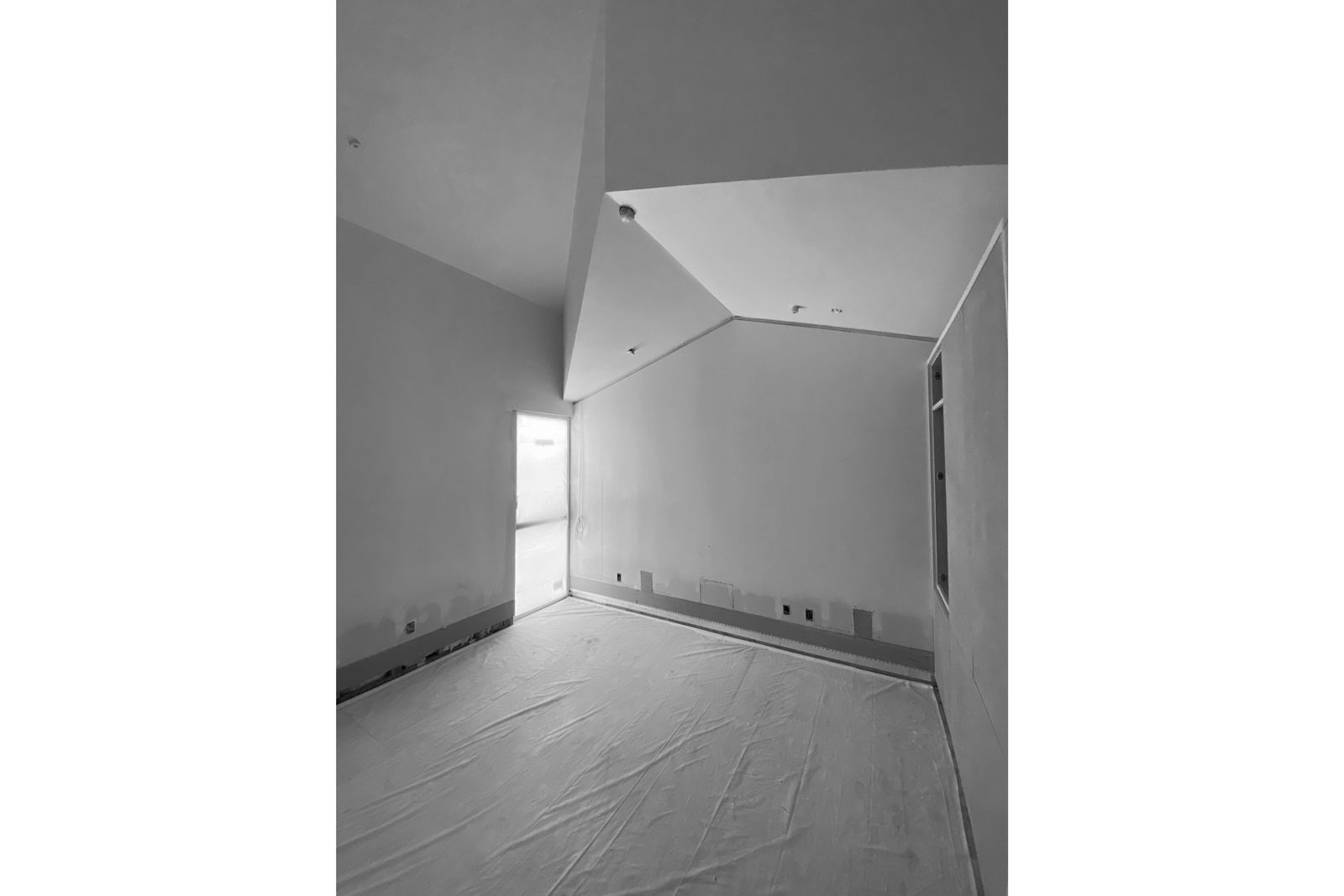
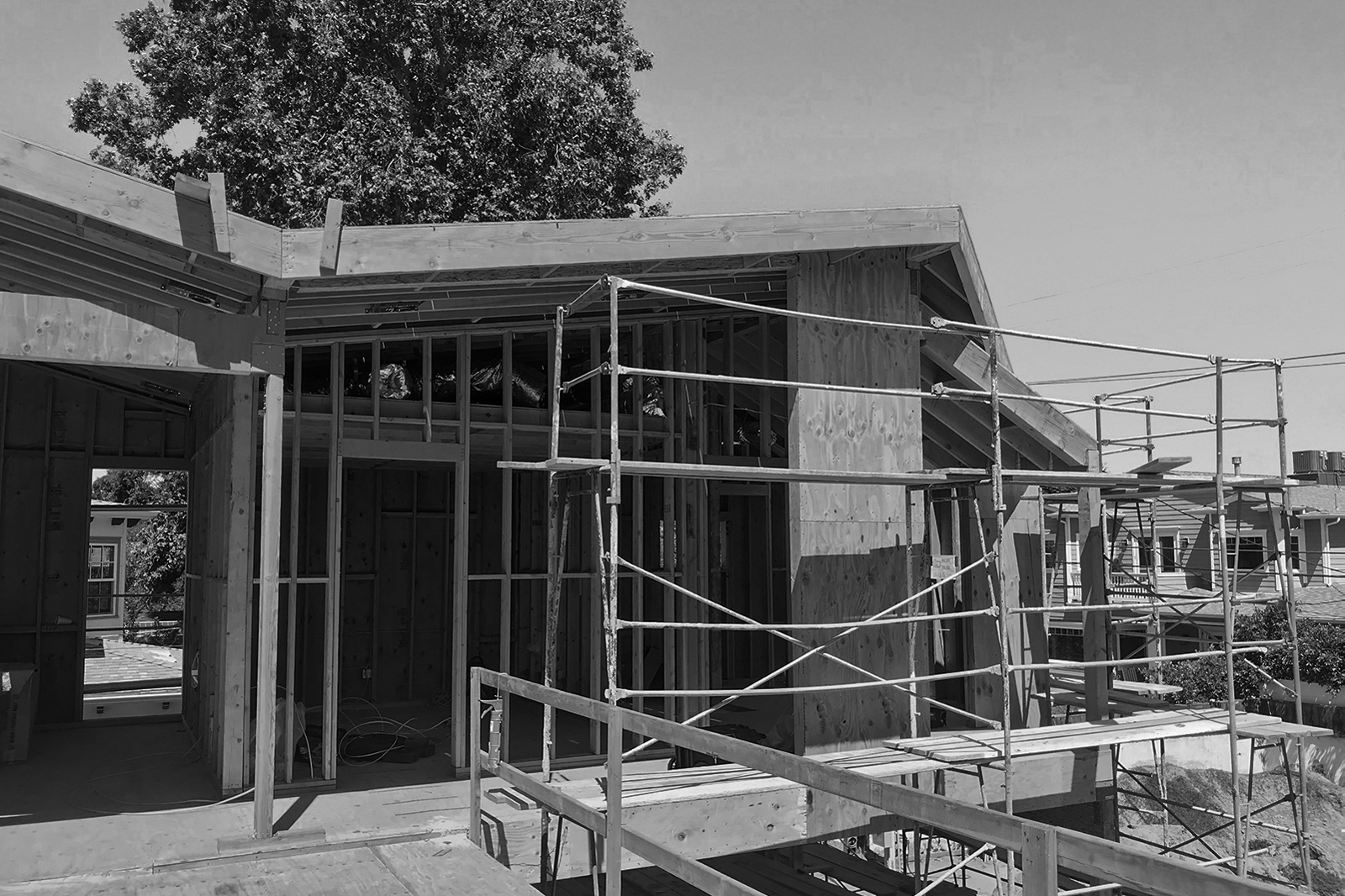







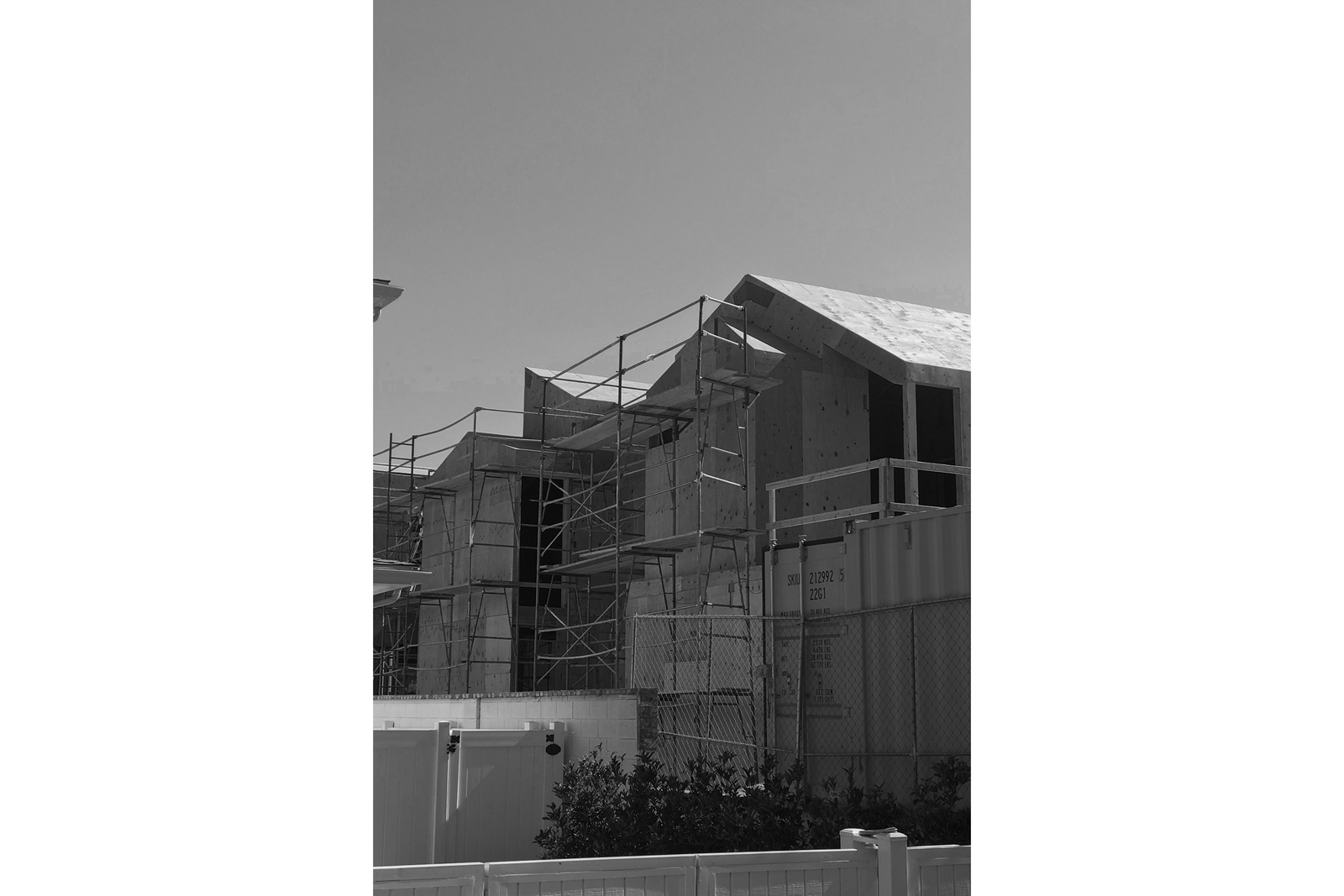
models



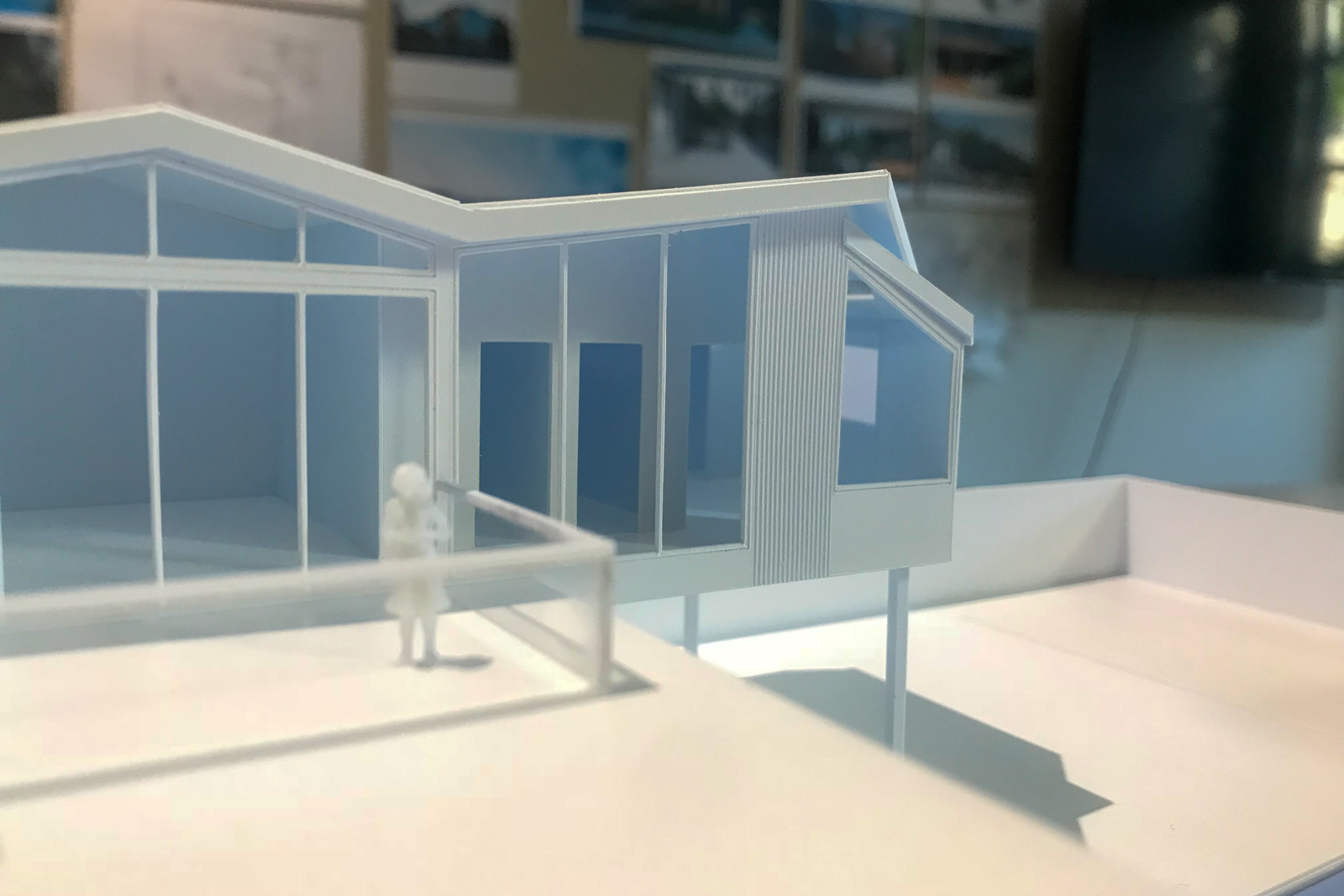
drawings



